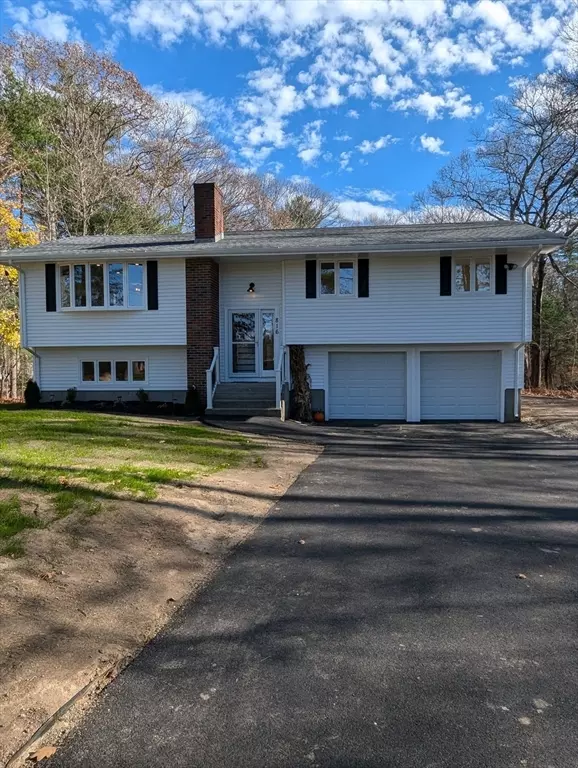For more information regarding the value of a property, please contact us for a free consultation.
Key Details
Sold Price $735,000
Property Type Single Family Home
Sub Type Single Family Residence
Listing Status Sold
Purchase Type For Sale
Square Footage 2,300 sqft
Price per Sqft $319
MLS Listing ID 73307956
Sold Date 01/10/25
Style Raised Ranch
Bedrooms 4
Full Baths 3
HOA Y/N false
Year Built 1970
Annual Tax Amount $6,034
Tax Year 2024
Lot Size 1.050 Acres
Acres 1.05
Property Description
Wait until you see this beautiful completly remodeled oversized raised ranch! The open floor plan boasts an oversized kitchen with quartz countertops, Pergo floors a kitchen island, dining area, fireplace living room and a 4 season room providing plenty of space for the family to entertain. The master bedroom suite has a extra large walk in closet and a full bathroom complete with quartz counter tops. The first level has two additional good size bedrooms for your growing family. Walk down the stairs to the ovesized family room with another fireplace, another bedroom and a bonus room. This home is set up to be a possible in-law or teen suite in the lower level with access to the back yard. In the summer this home is an oasis with double trek decks to the inground pool that is sure to delight the entire family. You do not want to miss your opportunity to own this great family home, it's set back from the road with a natural fence around it to give you all the privacy you need.
Location
State MA
County Plymouth
Zoning 100
Direction Rt 27 to Franklin St, .7 miles from the high school
Rooms
Family Room Wood / Coal / Pellet Stove, Flooring - Wall to Wall Carpet
Primary Bedroom Level Main, First
Dining Room Flooring - Hardwood, Recessed Lighting
Kitchen Flooring - Hardwood, Dining Area, Countertops - Stone/Granite/Solid, Kitchen Island, Open Floorplan, Stainless Steel Appliances
Interior
Interior Features Closet, Beamed Ceilings, Vaulted Ceiling(s), Slider, Sunken, Bonus Room, Sun Room, Walk-up Attic
Heating Central, Heat Pump, Wood Stove
Cooling Central Air
Flooring Tile, Carpet, Hardwood, Other, Flooring - Wall to Wall Carpet, Flooring - Hardwood
Fireplaces Number 2
Appliance Electric Water Heater, Range, Dishwasher, Microwave
Laundry In Basement, Electric Dryer Hookup, Washer Hookup
Exterior
Exterior Feature Porch, Deck - Composite, Pool - Inground
Garage Spaces 2.0
Pool In Ground
Community Features Public Transportation, Shopping, Park, Walk/Jog Trails, House of Worship, Public School, T-Station
Utilities Available for Electric Range, for Electric Oven, for Electric Dryer, Washer Hookup
Roof Type Shingle
Total Parking Spaces 12
Garage Yes
Private Pool true
Building
Lot Description Wooded
Foundation Concrete Perimeter
Sewer Private Sewer
Water Public
Architectural Style Raised Ranch
Schools
Elementary Schools Indian Head
Middle Schools Maguan
High Schools Whitman Hanson
Others
Senior Community false
Acceptable Financing Contract
Listing Terms Contract
Read Less Info
Want to know what your home might be worth? Contact us for a FREE valuation!

Our team is ready to help you sell your home for the highest possible price ASAP
Bought with Eric Sugrue • Redfin Corp.




