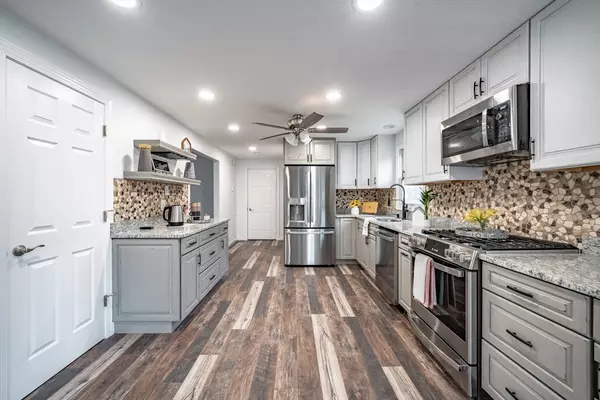For more information regarding the value of a property, please contact us for a free consultation.
Key Details
Sold Price $512,500
Property Type Single Family Home
Sub Type Single Family Residence
Listing Status Sold
Purchase Type For Sale
Square Footage 1,933 sqft
Price per Sqft $265
MLS Listing ID 73315459
Sold Date 01/03/25
Style Colonial
Bedrooms 3
Full Baths 1
Half Baths 1
HOA Y/N false
Year Built 1996
Annual Tax Amount $7,263
Tax Year 2024
Lot Size 1.090 Acres
Acres 1.09
Property Description
**HOME FOR THE HOLIDAYS!** This beautifully maintained 1900+ sqft colonial on a 1+ acre lot features 3 beds, 1.5 baths, a finished walkout basement, and a 2-car garage. The fully renovated first floor includes new flooring, a modern kitchen with granite countertops, sleek appliances, an eat-in area, a remodeled half bath, a living room with a wood-burning fireplace, a dining room, and sliders to a Trex deck. The second floor boasts 3 bedrooms, a spacious bonus room, and a full bath with a jacuzzi tub and separate shower. The partially finished walkout basement offers versatile extra living space, leading to a patio perfect for entertaining. Relax on the large front porch with a swing or enjoy the expansive yard, complete with a large shed. Nestled in a sought-after cul-de-sac neighborhood, this home combines charm, comfort, and convenience. Just add your personal touches to make it yours today! **OFFER DEADLINE: MONDAY, DEC 2nd at 12 (Noon)**
Location
State MA
County Hampden
Zoning Res
Direction Center St to Moore St to Woodland CircleEast St to Pool St to Moore St to Woodland Circle
Rooms
Basement Full, Finished, Partially Finished, Walk-Out Access
Primary Bedroom Level Second
Dining Room Ceiling Fan(s), Flooring - Laminate, Remodeled
Kitchen Flooring - Laminate, Dining Area, Countertops - Stone/Granite/Solid, Countertops - Upgraded, Breakfast Bar / Nook, Cabinets - Upgraded, Deck - Exterior, Exterior Access, Open Floorplan, Remodeled, Slider, Gas Stove
Interior
Interior Features Beamed Ceilings, Slider, Storage, Closet - Double, Bonus Room
Heating Forced Air, Natural Gas
Cooling Central Air
Flooring Tile, Carpet, Wood Laminate, Flooring - Wall to Wall Carpet, Flooring - Stone/Ceramic Tile
Fireplaces Number 1
Fireplaces Type Living Room
Appliance Gas Water Heater, Tankless Water Heater, Range, Dishwasher, Microwave, Refrigerator, Washer, Dryer, Plumbed For Ice Maker
Laundry Electric Dryer Hookup, Washer Hookup, In Basement
Exterior
Exterior Feature Porch, Deck, Covered Patio/Deck, Storage
Garage Spaces 2.0
Utilities Available for Gas Range, for Electric Dryer, Washer Hookup, Icemaker Connection
Roof Type Asphalt/Composition Shingles
Total Parking Spaces 5
Garage Yes
Building
Lot Description Cul-De-Sac, Wooded
Foundation Concrete Perimeter
Sewer Private Sewer
Water Private
Architectural Style Colonial
Others
Senior Community false
Read Less Info
Want to know what your home might be worth? Contact us for a FREE valuation!

Our team is ready to help you sell your home for the highest possible price ASAP
Bought with Jill Vincent Lapan • Canon Real Estate, Inc.




