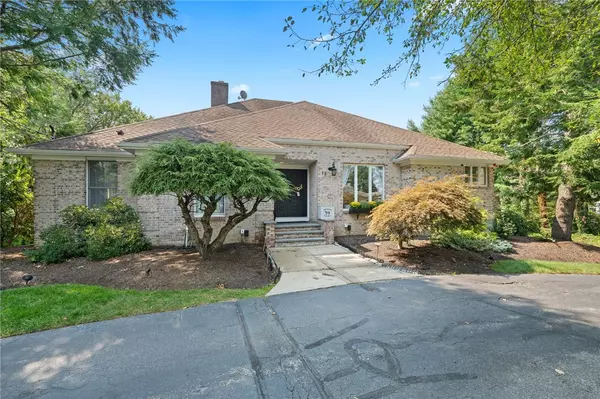For more information regarding the value of a property, please contact us for a free consultation.
Key Details
Sold Price $875,000
Property Type Single Family Home
Sub Type Single Family Residence
Listing Status Sold
Purchase Type For Sale
Square Footage 4,471 sqft
Price per Sqft $195
Subdivision Knights Farm
MLS Listing ID 1372288
Sold Date 12/31/24
Style Contemporary,Ranch
Bedrooms 4
Full Baths 4
HOA Y/N No
Abv Grd Liv Area 2,971
Year Built 1987
Annual Tax Amount $12,207
Tax Year 2024
Lot Size 0.940 Acres
Acres 0.9403
Property Description
Welcome to Knights Farm. Situated on just under one acre of land in one of the Ocean States premier subdivisions, this all-brick ranch is ideal for any generation. First floor features a huge open-concept living area with updated eat-in kitchen and three completely renovated bathrooms. There are four generously-sized bedrooms, fireplaced living room, formal dining room with an additional playroom or den. The walkout lower level is ideal for potential in-law situation as it offers a fully-applianced kitchen, full bathroom and large living area with dry bar. The outdoor living space consists of a huge composite deck, in-ground pool with outdoor living, kitchen and outdoor shower. This home has been meticulously maintained and is move-in ready! Call today to schedule your private tour!
Location
State RI
County Providence
Community Knights Farm
Zoning RS-120
Rooms
Basement Exterior Entry, Full, Interior Entry, Partially Finished
Interior
Interior Features Attic, Bathtub, Stall Shower, Tub Shower
Heating Baseboard, Hot Water, Oil
Cooling Central Air
Flooring Ceramic Tile, Hardwood
Fireplaces Number 1
Fireplaces Type Stone
Fireplace Yes
Window Features Thermal Windows
Appliance Dryer, Dishwasher, Exhaust Fan, Microwave, Oven, Oil Water Heater, Range, Refrigerator, Tankless Water Heater, Washer
Exterior
Exterior Feature Deck, Patio, Sprinkler/Irrigation, Paved Driveway
Parking Features Attached
Garage Spaces 3.0
Pool In Ground
Community Features Golf, Highway Access, Near Schools, Recreation Area, Shopping
Porch Deck, Patio
Total Parking Spaces 9
Garage Yes
Building
Lot Description Sprinkler System
Story 1
Foundation Concrete Perimeter
Sewer Septic Tank
Water Well
Architectural Style Contemporary, Ranch
Level or Stories 1
Structure Type Drywall,Plaster,Brick,Masonry
New Construction No
Others
Senior Community No
Tax ID 12DEERRUNSCIT
Financing Conventional
Read Less Info
Want to know what your home might be worth? Contact us for a FREE valuation!

Our team is ready to help you sell your home for the highest possible price ASAP
© 2025 State-Wide Multiple Listing Service. All rights reserved.
Bought with Empire RE Group, ERA Powered




