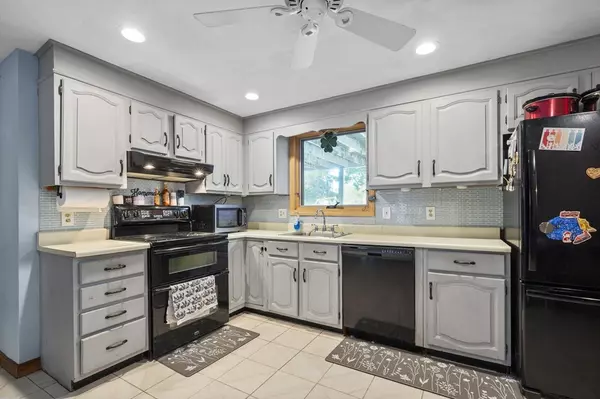For more information regarding the value of a property, please contact us for a free consultation.
Key Details
Sold Price $635,000
Property Type Single Family Home
Sub Type Single Family Residence
Listing Status Sold
Purchase Type For Sale
Square Footage 1,976 sqft
Price per Sqft $321
Subdivision Ward One
MLS Listing ID 73304825
Sold Date 12/30/24
Style Colonial
Bedrooms 3
Full Baths 2
HOA Y/N false
Year Built 1984
Annual Tax Amount $6,665
Tax Year 2024
Lot Size 6,534 Sqft
Acres 0.15
Property Description
Welcome Home to 41 Donnelly Drive in Ward One, a highly desirable neighborhood. This charming home features three spacious bedrooms, two full bathrooms, hardwood floors, and a finished basement ideal for a home office or extra entertainment space. The open-concept first floor is perfect for hosting large gatherings, with the kitchen, family room (complete with a fireplace), and bonus room/office seamlessly connecting. The dining room provides access to the back deck, where you can enjoy views of the backyard, soak up the sun or enjoy your morning coffee. There are two driveways on either side of the property, offering a total of three off-street parking spaces and convenient access either from the front or back entrance. Convenient location just minutes to Rt 1, 128, 95 but nestled in a nice quiet neighborhood. Don't miss this property! Come see for yourself at the public open houses Thursday Oct 24th from 5-6:30pm and Sunday Oct 27th from 12-1:30pm.
Location
State MA
County Essex
Area Lynn Woods
Zoning R1
Direction Lynnfield Street to Anchor to Donnelly Drive
Rooms
Family Room Flooring - Hardwood
Basement Full, Finished, Walk-Out Access
Primary Bedroom Level Second
Dining Room Flooring - Hardwood, Slider
Kitchen Flooring - Stone/Ceramic Tile
Interior
Interior Features Bonus Room
Heating Oil
Cooling Window Unit(s)
Flooring Tile, Carpet, Hardwood, Flooring - Wall to Wall Carpet
Fireplaces Number 1
Fireplaces Type Family Room
Appliance Water Heater, Range, Dishwasher, Refrigerator
Laundry Dryer Hookup - Electric, Washer Hookup, In Basement, Electric Dryer Hookup
Exterior
Exterior Feature Deck - Composite
Community Features Public Transportation, Shopping, Park, Golf, Medical Facility, Highway Access
Utilities Available for Electric Range, for Electric Dryer, Washer Hookup
Roof Type Shingle
Total Parking Spaces 3
Garage No
Building
Lot Description Wooded
Foundation Concrete Perimeter
Sewer Public Sewer
Water Public
Architectural Style Colonial
Schools
Elementary Schools Shoemaker
Middle Schools Pickering
Others
Senior Community false
Read Less Info
Want to know what your home might be worth? Contact us for a FREE valuation!

Our team is ready to help you sell your home for the highest possible price ASAP
Bought with Kristine Doyle • RE/MAX 360




