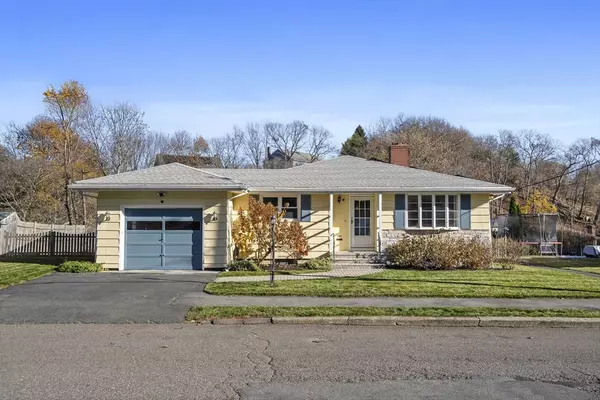For more information regarding the value of a property, please contact us for a free consultation.
Key Details
Sold Price $610,000
Property Type Single Family Home
Sub Type Single Family Residence
Listing Status Sold
Purchase Type For Sale
Square Footage 1,072 sqft
Price per Sqft $569
MLS Listing ID 73314602
Sold Date 12/27/24
Style Ranch
Bedrooms 2
Full Baths 1
HOA Y/N false
Year Built 1960
Annual Tax Amount $5,364
Tax Year 2024
Lot Size 7,840 Sqft
Acres 0.18
Property Description
Are you looking for a lovely neighborhood to settle in with a starter home? Downsizing or condo alternative? This Ranch style home is perfect for you! Welcome in to the fireplaced Living Room, offering an open concept with hardwood floors, recessed lighting and large windows allowing natural sunlight to pour in. An open Kitchen/Dining Room combo with SS appliances and custom built-ins provide a wonderful space for entertaining or a quiet morning with coffee/tea in the Sun Room. A full Bath with updated flooring, vanity and sink, 2 large sized bedrooms with double closets will round out the main level. There is a lot to love on the lower level in the fireplaced Bonus Room with space for an Office nook. The Laundry/ Utility/ Storage is ready for expansion of living space. The garage/home gym is perfect for access in to your house or out to the gorgeous backyard. Yard is fully fenced in, has sprinkler system, a custom built Pergola with shades and stone patio. Perfect for relaxing!
Location
State MA
County Essex
Zoning R1
Direction GPS - 151 VERONA STREEET, LYNN MA 01904
Rooms
Family Room Flooring - Hardwood, Cable Hookup
Basement Full, Partially Finished, Interior Entry, Garage Access, Concrete
Primary Bedroom Level Main, First
Dining Room Ceiling Fan(s), Flooring - Hardwood, Exterior Access, Open Floorplan, Lighting - Overhead
Kitchen Closet/Cabinets - Custom Built, Flooring - Hardwood, Dining Area, Exterior Access, Open Floorplan, Stainless Steel Appliances, Gas Stove
Interior
Interior Features Cable Hookup, Lighting - Overhead, Dining Area, Slider, Exercise Room, Sun Room, High Speed Internet
Heating Baseboard, Natural Gas, Active Solar
Cooling Central Air
Flooring Tile, Hardwood, Concrete, Flooring - Wall to Wall Carpet
Fireplaces Number 2
Fireplaces Type Family Room, Living Room
Appliance Gas Water Heater, Range, Oven, Dishwasher, Disposal, Microwave, Refrigerator, Washer, Dryer
Laundry Gas Dryer Hookup, Exterior Access, Washer Hookup, In Basement
Exterior
Exterior Feature Porch - Enclosed, Patio, Rain Gutters, Decorative Lighting, Fenced Yard
Garage Spaces 1.0
Fence Fenced/Enclosed, Fenced
Community Features Public Transportation, Park, Walk/Jog Trails, Golf, Medical Facility, Laundromat, Bike Path, Conservation Area, Highway Access, House of Worship, Marina, Private School, Public School, T-Station, University
Utilities Available for Gas Range, for Gas Oven, for Gas Dryer, Washer Hookup
Roof Type Shingle
Total Parking Spaces 4
Garage Yes
Building
Lot Description Level
Foundation Irregular
Sewer Public Sewer
Water Public
Architectural Style Ranch
Others
Senior Community false
Acceptable Financing Contract
Listing Terms Contract
Read Less Info
Want to know what your home might be worth? Contact us for a FREE valuation!

Our team is ready to help you sell your home for the highest possible price ASAP
Bought with Ivelisse Medina • Cameron Prestige, LLC




