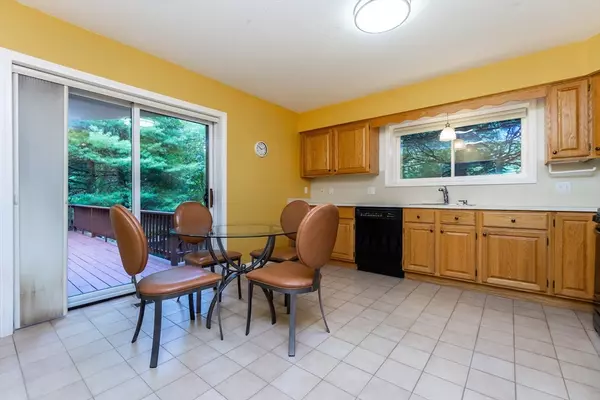For more information regarding the value of a property, please contact us for a free consultation.
Key Details
Sold Price $540,000
Property Type Condo
Sub Type Condominium
Listing Status Sold
Purchase Type For Sale
Square Footage 1,958 sqft
Price per Sqft $275
MLS Listing ID 73297836
Sold Date 12/20/24
Bedrooms 2
Full Baths 2
Half Baths 1
HOA Fees $419/mo
Year Built 1986
Annual Tax Amount $6,169
Tax Year 2024
Property Description
Price Reduced! Welcome to this wonderful, spacious, townhouse condo in sought after Starlight Village! This "L" shaped unit is #1 at 1Captain Eames Circle! This fantastic livable space offers a large kitchen, a big dining room and a comfy living room with a gas fireplace! A large deck with easy access from sliders in the kitchen and living room. Upstairs are 2 Large, cathedral ceiling bedrooms, each with their own full bathrooms, and plenty of closet space, the master has a jacuzzi tub and a walk in closet. There is also a good size finished bonus room in the basement with built ins and a closet to use as you wish. The 2 car tandem garage, and private yard space round out this fantastic space.
Location
State MA
County Middlesex
Zoning Res.
Direction Cedar St. to Captain Eames circle or Rt.126 to Algonquin trail to left on Captain Eames circle,
Rooms
Basement Y
Primary Bedroom Level Second
Dining Room Flooring - Wall to Wall Carpet, Exterior Access
Kitchen Flooring - Stone/Ceramic Tile, Dining Area, Balcony / Deck, Pantry, Deck - Exterior, Exterior Access, Slider, Gas Stove
Interior
Interior Features Closet, Closet/Cabinets - Custom Built, Bonus Room, Central Vacuum
Heating Forced Air, Natural Gas
Cooling Central Air
Flooring Tile, Carpet, Vinyl / VCT, Flooring - Wall to Wall Carpet
Fireplaces Number 1
Fireplaces Type Living Room
Appliance Range, Dishwasher, Disposal, Microwave, Refrigerator, Washer, Dryer, Vacuum System
Laundry Flooring - Vinyl, Gas Dryer Hookup, Washer Hookup, In Basement, In Unit
Exterior
Exterior Feature Porch, Deck - Wood, Screens, Rain Gutters, Tennis Court(s)
Garage Spaces 2.0
Community Features Public Transportation, Shopping, Tennis Court(s), Park, Walk/Jog Trails, Golf, Medical Facility, Laundromat, Highway Access, Private School, Public School, T-Station, University
Utilities Available for Gas Range, for Gas Oven, for Gas Dryer, Washer Hookup
Roof Type Shingle
Total Parking Spaces 2
Garage Yes
Building
Story 2
Sewer Public Sewer
Water Public
Schools
Elementary Schools Warren/ Mindess
Middle Schools Ashland Middle
High Schools Ashland High
Others
Pets Allowed Yes w/ Restrictions
Senior Community false
Acceptable Financing Contract
Listing Terms Contract
Read Less Info
Want to know what your home might be worth? Contact us for a FREE valuation!

Our team is ready to help you sell your home for the highest possible price ASAP
Bought with Angela Diatelevi • Chinatti Realty Group, Inc.
GET MORE INFORMATION





