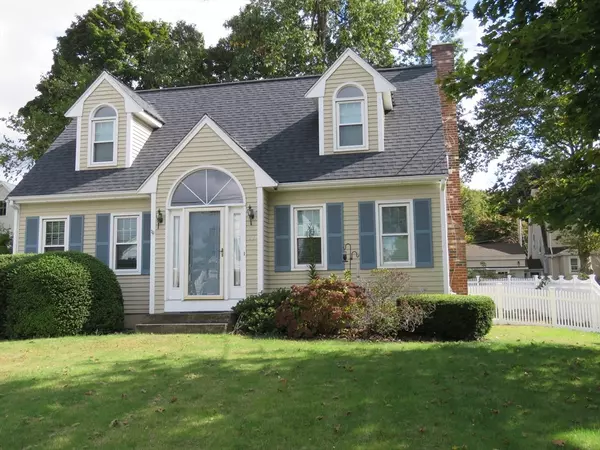For more information regarding the value of a property, please contact us for a free consultation.
Key Details
Sold Price $665,000
Property Type Single Family Home
Sub Type Single Family Residence
Listing Status Sold
Purchase Type For Sale
Square Footage 2,390 sqft
Price per Sqft $278
MLS Listing ID 73298061
Sold Date 12/18/24
Style Cape
Bedrooms 3
Full Baths 2
Half Baths 1
HOA Y/N false
Year Built 1993
Annual Tax Amount $6,912
Tax Year 2024
Lot Size 9,147 Sqft
Acres 0.21
Property Description
Picture perfect 3 bedroom, 2 1/2 bathroom contemporary dormered cape style home located in Mansfield. This lovely home is situated in a premier commuter location in a peaceful and quiet neighborhood. As you step inside, you'll be greeted by the warm, & inviting floor plan of this delightful home. Expansive eat-in kitchen is nicely equipped w/ stainless steel appliances, granite countertops, tile flooring, recessed lighting, picture window, & gas stove. Light, bright, & spacious family room boasts gleaming hardwood floors, fireplace, slider leading to the back deck, & is perfect for hosting your social gatherings. Dining room offers gleaming hardwood floors, a chair rail, & is ideal for entertaining. Front to back primary bedroom w/ double closets. 2 additional generous sized bedrooms w/ good closet space. Large, finished basement area offers a wet bar area, full bathroom, & walk-in closet. Fenced in yard w/ shed. Close to highways, major routes, shopping, restaurants & area amenities.
Location
State MA
County Bristol
Zoning Res
Direction GPS
Rooms
Family Room Flooring - Hardwood, Deck - Exterior, Exterior Access, Slider
Basement Full, Finished, Interior Entry, Bulkhead, Sump Pump
Primary Bedroom Level Second
Dining Room Ceiling Fan(s), Flooring - Hardwood, Chair Rail
Kitchen Ceiling Fan(s), Closet, Flooring - Stone/Ceramic Tile, Window(s) - Picture, Countertops - Stone/Granite/Solid, Exterior Access, Recessed Lighting, Stainless Steel Appliances, Gas Stove
Interior
Interior Features Ceiling Fan(s), Walk-In Closet(s), Closet, Wet bar, Recessed Lighting, Cathedral Ceiling(s), Bonus Room, Foyer
Heating Baseboard, Natural Gas
Cooling None
Flooring Tile, Carpet, Hardwood, Flooring - Wall to Wall Carpet, Flooring - Stone/Ceramic Tile
Fireplaces Number 1
Fireplaces Type Family Room
Appliance Gas Water Heater, Range, Dishwasher, Microwave, Refrigerator, Washer, Dryer
Laundry In Basement, Electric Dryer Hookup, Washer Hookup
Exterior
Exterior Feature Deck, Rain Gutters, Storage, Screens, Fenced Yard
Fence Fenced/Enclosed, Fenced
Community Features Public Transportation, Shopping, Golf, Medical Facility, Bike Path, Highway Access, House of Worship, Public School, T-Station, Sidewalks
Utilities Available for Gas Range, for Electric Dryer, Washer Hookup
Roof Type Shingle
Total Parking Spaces 4
Garage No
Building
Lot Description Level
Foundation Concrete Perimeter
Sewer Public Sewer
Water Public
Others
Senior Community false
Read Less Info
Want to know what your home might be worth? Contact us for a FREE valuation!

Our team is ready to help you sell your home for the highest possible price ASAP
Bought with Anastasia Kaufman • HomeSmart Professionals Real Estate
GET MORE INFORMATION





