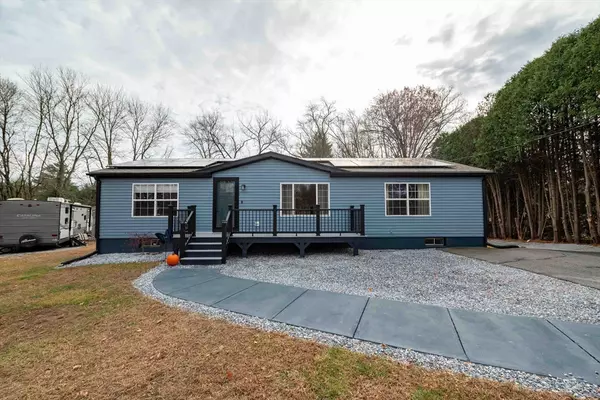For more information regarding the value of a property, please contact us for a free consultation.
Key Details
Sold Price $362,850
Property Type Single Family Home
Sub Type Single Family Residence
Listing Status Sold
Purchase Type For Sale
Square Footage 1,500 sqft
Price per Sqft $241
MLS Listing ID 73310800
Sold Date 12/13/24
Style Ranch
Bedrooms 3
Full Baths 2
HOA Y/N false
Year Built 1998
Annual Tax Amount $4,568
Tax Year 2024
Lot Size 0.470 Acres
Acres 0.47
Property Description
Don't miss this beautifully remodeled and updated 3-bedroom, 2 full bath home with an inviting open floor plan. This modern vinyl-sided ranch boasts vaulted ceilings throughout, adding a touch of elegance to every room. The living room features a bay window and a ceiling fan, creating a bright and airy space. The open kitchen, with its center island and dining area, includes stainless steel appliances, a skylight, sliding door leading to the deck, perfect for entertaining. The seller says you can dance in the kitchen and sing in the bathrooms, adding a playful touch to your daily routine! The primary bedroom offers a luxurious retreat with a large soaking tub, glass shower, double closets, and a ceiling fan. The partially finished basement provides ample potential additional living space. New solar system for cost savings.There is a fenced area in the backyard and plenty of outdoor space.You can also find your way to a nearby walking trail along the Ware River all on a dead end street.
Location
State MA
County Hampden
Area Three Rivers
Zoning SR
Direction North Street
Rooms
Basement Full, Partially Finished
Primary Bedroom Level Main, First
Dining Room Open Floorplan
Kitchen Skylight, Vaulted Ceiling(s), Kitchen Island, Deck - Exterior, Exterior Access, Open Floorplan, Remodeled, Slider
Interior
Heating Forced Air, Propane
Cooling Central Air
Appliance Range, Dishwasher, Refrigerator, Washer/Dryer
Laundry Main Level, Cabinets - Upgraded, Deck - Exterior, Exterior Access, Remodeled, First Floor
Exterior
Exterior Feature Porch, Deck - Composite, Hot Tub/Spa, Fenced Yard
Fence Fenced
Roof Type Shingle
Total Parking Spaces 4
Garage No
Building
Foundation Concrete Perimeter
Sewer Public Sewer
Water Public
Architectural Style Ranch
Others
Senior Community false
Read Less Info
Want to know what your home might be worth? Contact us for a FREE valuation!

Our team is ready to help you sell your home for the highest possible price ASAP
Bought with Team Gresty • EXIT Real Estate Executives




