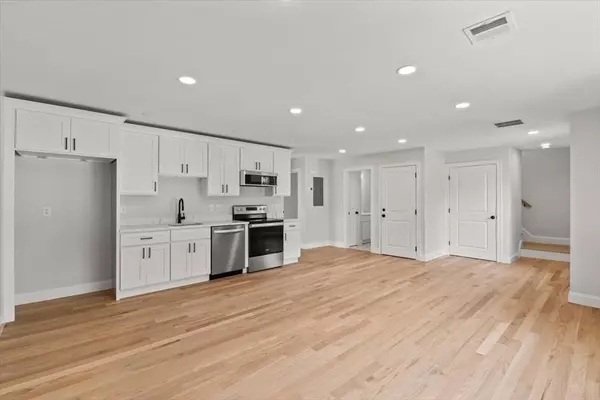For more information regarding the value of a property, please contact us for a free consultation.
Key Details
Sold Price $855,000
Property Type Multi-Family
Sub Type Multi Family
Listing Status Sold
Purchase Type For Sale
Square Footage 3,004 sqft
Price per Sqft $284
MLS Listing ID 73299880
Sold Date 12/06/24
Bedrooms 5
Full Baths 3
Year Built 2024
Annual Tax Amount $7,000
Tax Year 2024
Lot Size 0.290 Acres
Acres 0.29
Property Description
Offer deadline 10/14 at 5pm This newly built multi-family gem offers the perfect blend of luxury and convenience. Step into each unit and experience an expansive open floor plan where the kitchen, dining, and living areas flow seamlessly together. The kitchens shine with stunning quartz countertops and white shaker cabinets, set against beautiful hardwood floors. Unit 1 features 2 bedrooms, 1 bathroom, a private washer dryer hookup, and exclusive use of the basement space. Travel upstairs to Unit 2, a townhouse-style retreat. There you will find 3 bedrooms, 1 bathroom and a laundry area on the main floor. Proceed up a short set of stairs and be wowed by the private owner's suite complete with a private bathroom Live in style while your tenants help offset your mortgage! Tucked away on a quiet dead-end street, the private backyard provides a peaceful escape. This central location has it all. Don't miss your chance to own this rare find!
Location
State MA
County Plymouth
Zoning R3
Direction GoogleMaps, Waze
Rooms
Basement Full, Walk-Out Access, Interior Entry
Interior
Interior Features Stone/Granite/Solid Counters, Upgraded Cabinets, Upgraded Countertops, Bathroom With Tub & Shower, Open Floorplan, Smart Thermostat, Kitchen, Laundry Room, Living RM/Dining RM Combo
Cooling Central Air
Flooring Tile, Carpet, Hardwood, Stone/Ceramic Tile
Appliance Range, Microwave
Laundry Electric Dryer Hookup, Washer Hookup
Exterior
Community Features Public Transportation, Shopping, Medical Facility, Laundromat, Highway Access, House of Worship, Public School, T-Station
Utilities Available for Electric Range, for Electric Dryer, Washer Hookup
Waterfront Description Stream
Roof Type Shingle
Total Parking Spaces 4
Garage No
Building
Story 4
Foundation Concrete Perimeter
Sewer Public Sewer
Water Public
Others
Senior Community false
Read Less Info
Want to know what your home might be worth? Contact us for a FREE valuation!

Our team is ready to help you sell your home for the highest possible price ASAP
Bought with Vincent Kaba • Keller Williams Realty Evolution




