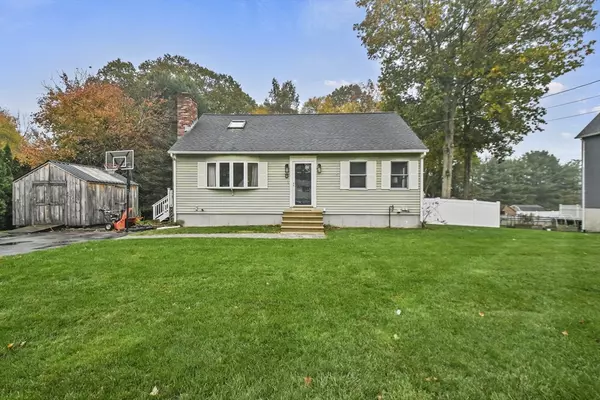For more information regarding the value of a property, please contact us for a free consultation.
Key Details
Sold Price $442,000
Property Type Single Family Home
Sub Type Single Family Residence
Listing Status Sold
Purchase Type For Sale
Square Footage 2,213 sqft
Price per Sqft $199
MLS Listing ID 73302944
Sold Date 12/03/24
Style Cape
Bedrooms 4
Full Baths 2
Half Baths 1
HOA Y/N false
Year Built 1986
Annual Tax Amount $5,145
Tax Year 2024
Lot Size 0.750 Acres
Acres 0.75
Property Description
This delightful 4-bedroom, 2.5-bath home located in sought after Webster neighborhood is located just minutes from both Route 395 and other major routes! The inviting dining room, with a large picture window and cozy wood stove, is ideal for gatherings. The kitchen is a chef's dream, featuring an island with a breakfast bar, stainless steel appliances, and ample counter space. The living room boasts a beamed ceiling and a pellet stove, creating a warm and rustic ambiance. A bedroom, office space, and full bathroom complete the main level. Upstairs, the spacious primary bedroom offers two closets for plenty of storage, while two additional bedrooms and a full bathroom provide extra space. The basement features two partially finished bonus rooms, a dedicated laundry area, and a convenient half-bathroom. Outside of the living room is the back deck, which overlooks a beautiful inground pool and pool house—perfect for summer fun and entertaining. This home has it all!
Location
State MA
County Worcester
Zoning SFR-12
Direction From Schofield Ave to Perryville Rd to Brookside Ave to Westview Dr
Rooms
Family Room Wood / Coal / Pellet Stove, Cathedral Ceiling(s), Ceiling Fan(s), Beamed Ceilings, Flooring - Wall to Wall Carpet, Deck - Exterior, Exterior Access, Slider
Basement Full, Partially Finished, Walk-Out Access, Interior Entry, Concrete
Primary Bedroom Level Second
Kitchen Flooring - Stone/Ceramic Tile, Countertops - Stone/Granite/Solid, Kitchen Island, Breakfast Bar / Nook, Recessed Lighting, Stainless Steel Appliances
Interior
Interior Features Closet, Recessed Lighting, Bonus Room, Office
Heating Baseboard, Heat Pump, Oil, Electric, Ductless
Cooling Ductless
Flooring Tile, Carpet, Concrete, Hardwood, Flooring - Wall to Wall Carpet
Fireplaces Number 2
Fireplaces Type Living Room
Appliance Water Heater, Range, Dishwasher, Disposal, Microwave, Refrigerator, Other
Laundry Electric Dryer Hookup, Washer Hookup, In Basement
Exterior
Exterior Feature Deck - Wood, Pool - Inground Heated, Rain Gutters, Storage
Pool Pool - Inground Heated
Community Features Public Transportation, Shopping, Walk/Jog Trails
Utilities Available for Electric Dryer, Washer Hookup
Roof Type Shingle
Total Parking Spaces 4
Garage No
Private Pool true
Building
Lot Description Cleared, Level
Foundation Concrete Perimeter
Sewer Public Sewer, Other
Water Public
Schools
Elementary Schools Park Ave
Middle Schools Webster Middle
High Schools Bartlett High
Others
Senior Community false
Read Less Info
Want to know what your home might be worth? Contact us for a FREE valuation!

Our team is ready to help you sell your home for the highest possible price ASAP
Bought with Realty Delia Group • LAER Realty Partners




