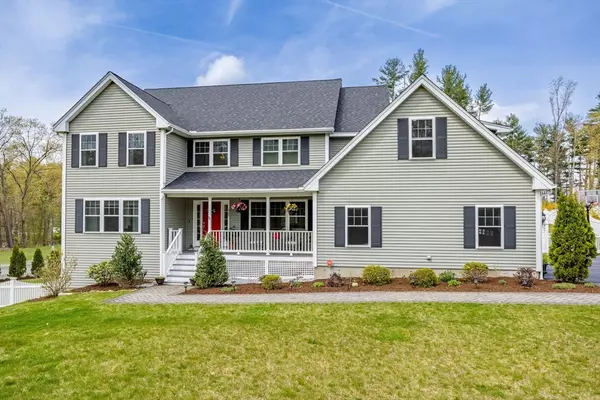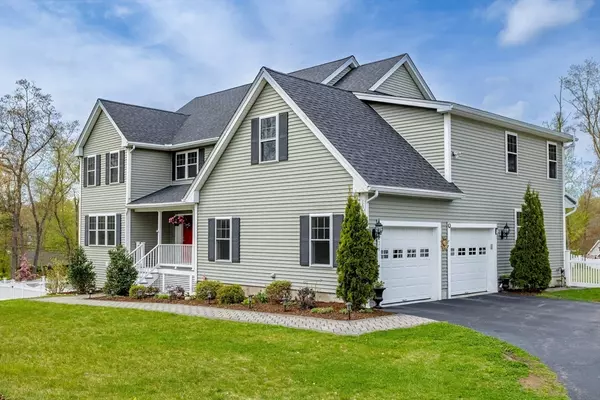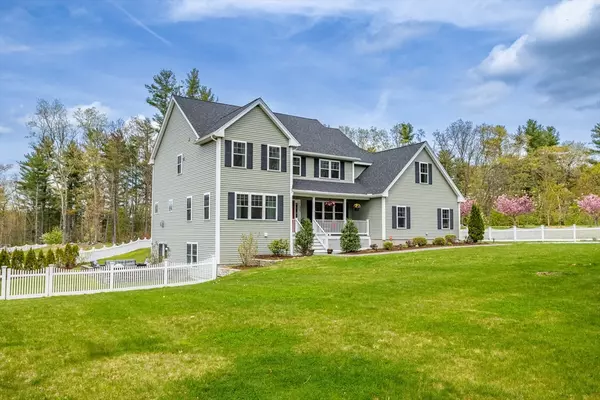For more information regarding the value of a property, please contact us for a free consultation.
Key Details
Sold Price $1,250,000
Property Type Single Family Home
Sub Type Single Family Residence
Listing Status Sold
Purchase Type For Sale
Square Footage 4,602 sqft
Price per Sqft $271
MLS Listing ID 73235486
Sold Date 12/03/24
Style Colonial
Bedrooms 4
Full Baths 3
Half Baths 1
HOA Y/N false
Year Built 2017
Annual Tax Amount $15,866
Tax Year 2024
Lot Size 0.920 Acres
Acres 0.92
Property Description
Welcome to 326 Groton Road. This spectacular 4-bed, 3.5 bath Colonial was built in 2017 and offers a well-designed floor plan with 4600 sq-ft of living area. Step in to the grand two-story foyer flanked by formal living & dining rooms. The stunning kitchen features suede granite countertops and 8-ft kitchen island with breakfast bar, and extends into the adjacent dining area & elegant family room w/ gas fireplace. The first level has maple hardwood floors, wainscoting & decorative crown molding throughout. Upstairs, the massive primary suite features a luxury en-suite bath w/ soaking tub, tile shower, & double vanity sinks, double walk-in closets, plus a bonus/dressing room w/ plenty of storage. The walk-out lower level provides plenty of space for entertainment: an exercise/recreation area, home theater system w/ screen projector, and slider to stone patio & large fenced-in backyard for all of your outdoor activities.
Location
State MA
County Middlesex
Zoning Res
Direction Corner of Groton Rd (Rt 40) and Tyngsboro Rd.
Rooms
Family Room Flooring - Hardwood, Window(s) - Picture, Open Floorplan, Recessed Lighting, Wainscoting, Crown Molding
Basement Full, Finished, Walk-Out Access, Radon Remediation System
Primary Bedroom Level Second
Dining Room Flooring - Hardwood, Open Floorplan, Wainscoting, Crown Molding
Kitchen Flooring - Hardwood, Dining Area, Pantry, Countertops - Stone/Granite/Solid, Kitchen Island, Breakfast Bar / Nook, Cabinets - Upgraded, Open Floorplan, Recessed Lighting, Stainless Steel Appliances, Gas Stove, Lighting - Pendant
Interior
Interior Features Wainscoting, Crown Molding, Walk-In Closet(s), Recessed Lighting, Slider, Office, Foyer, Bonus Room
Heating Forced Air, Propane, Ductless
Cooling Central Air, Ductless
Flooring Tile, Hardwood, Flooring - Hardwood, Laminate
Fireplaces Number 1
Fireplaces Type Family Room
Appliance Tankless Water Heater, Range, Dishwasher, Microwave, Refrigerator, Washer, Dryer
Laundry Flooring - Stone/Ceramic Tile, Attic Access, Lighting - Overhead, Second Floor
Exterior
Exterior Feature Deck - Composite, Patio, Covered Patio/Deck, Rain Gutters, Professional Landscaping, Sprinkler System, Fenced Yard
Garage Spaces 2.0
Fence Fenced
Community Features Shopping, Walk/Jog Trails, Conservation Area, Highway Access, Private School, Public School
Utilities Available for Gas Range, Generator Connection
Roof Type Shingle
Total Parking Spaces 4
Garage Yes
Building
Lot Description Corner Lot, Gentle Sloping
Foundation Concrete Perimeter
Sewer Private Sewer
Water Private
Schools
Elementary Schools Miller/Day
Middle Schools Stony Brook
High Schools Westford Acad
Others
Senior Community false
Read Less Info
Want to know what your home might be worth? Contact us for a FREE valuation!

Our team is ready to help you sell your home for the highest possible price ASAP
Bought with Touchstone Partners Team • Keller Williams Realty-Merrimack
GET MORE INFORMATION





