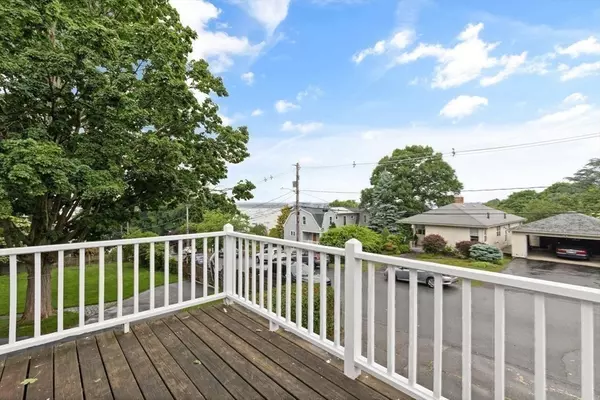For more information regarding the value of a property, please contact us for a free consultation.
Key Details
Sold Price $775,000
Property Type Single Family Home
Sub Type Single Family Residence
Listing Status Sold
Purchase Type For Sale
Square Footage 2,102 sqft
Price per Sqft $368
MLS Listing ID 73253496
Sold Date 11/26/24
Style Colonial
Bedrooms 3
Full Baths 3
HOA Y/N false
Year Built 1938
Annual Tax Amount $7,157
Tax Year 2024
Lot Size 4,356 Sqft
Acres 0.1
Property Description
Relax on your front or back deck and enjoy the ocean breeze, the sight & sound of Salem harbor! Short walk to end of street with harbor and beach access. Home features first floor open concept kitchen, dining room and living room. First floor has back bedroom & its own full bathroom and own exterior exit that opens to side patio. First floor has 2nd bedroom, & 2nd full bathroom. Spiral stairs to 2nd floor which features large family room w/ slider that opens to front deck. Second floor includes a 3rd bedroom w/ exterior access that walks out to large back deck. 2nd floor has a 3rd full bathroom and a separate laundry room. Private side yard brick patio. 2024 new roof. Freshly painted interior as well as exterior trim. New fence. Heated 1-car garage w/ work bench and shelving and pull down stairs for extra storage space. Off street driveway parking for 3 cars. Short walk to end of street for beach, access for kayak, paddle boarding & swimming. Few minutes drive to Village Street Pier.
Location
State MA
County Essex
Zoning SR
Direction West Shore Drive to Bayview Road
Rooms
Family Room Closet, Flooring - Wall to Wall Carpet, Balcony / Deck, Attic Access, Recessed Lighting, Slider
Basement Partial, Crawl Space, Interior Entry, Sump Pump
Primary Bedroom Level First
Dining Room Beamed Ceilings, Closet, Window(s) - Picture, Recessed Lighting
Kitchen Beamed Ceilings, Closet, Flooring - Stone/Ceramic Tile, Recessed Lighting
Interior
Heating Baseboard, Electric Baseboard, Natural Gas
Cooling None
Flooring Carpet, Hardwood, Stone / Slate, Parquet
Appliance Gas Water Heater, Electric Water Heater, Range, Dishwasher, Microwave, Refrigerator, Washer, Dryer
Laundry Flooring - Stone/Ceramic Tile, Electric Dryer Hookup, Washer Hookup, Sink, Second Floor
Exterior
Exterior Feature Deck, Deck - Wood, Patio, Garden
Garage Spaces 1.0
Community Features Public Transportation, Shopping, Park, Walk/Jog Trails, Medical Facility, Bike Path, House of Worship, Private School, Public School
Utilities Available for Electric Range
Waterfront Description Beach Front,Harbor,Ocean,Sound,Walk to,0 to 1/10 Mile To Beach
Roof Type Shingle
Total Parking Spaces 3
Garage Yes
Building
Lot Description Level
Foundation Block, Irregular
Sewer Public Sewer
Water Public
Others
Senior Community false
Read Less Info
Want to know what your home might be worth? Contact us for a FREE valuation!

Our team is ready to help you sell your home for the highest possible price ASAP
Bought with Andrea Dodge • Coldwell Banker Realty - Marblehead
GET MORE INFORMATION





