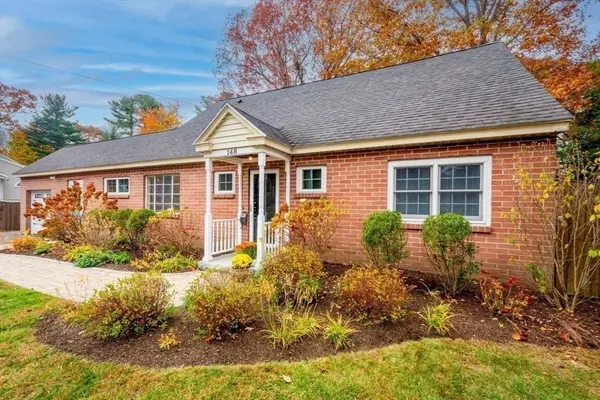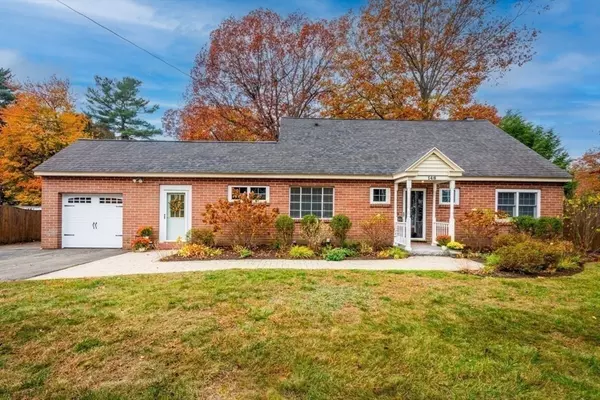For more information regarding the value of a property, please contact us for a free consultation.
Key Details
Sold Price $865,000
Property Type Single Family Home
Sub Type Single Family Residence
Listing Status Sold
Purchase Type For Sale
Square Footage 1,764 sqft
Price per Sqft $490
MLS Listing ID 73307692
Sold Date 11/25/24
Style Cape
Bedrooms 4
Full Baths 1
Half Baths 1
HOA Y/N false
Year Built 1948
Annual Tax Amount $9,384
Tax Year 2024
Lot Size 0.390 Acres
Acres 0.39
Property Description
Home for the holidays! Meticulously maintained home in prime location of Reading. Enter the grand foyer of the full-shed cape and immediately embrace the woodwork, natural light and easy flow of plentiful space. Charming living rm w/woodburning fireplace leads to dining rm. Eat-in Kitchen is waiting for your personal touch. Bedrm/Office and remodeled 1/2 bath complete1st level. Steps to 2nd fl guide to front to back main bdrm w/double closets. Two add'l generous remodeled bedrms w/ample deep closets. Full bath and separate shower space make morning routine easier. Heated LL w/high ceilings is perfect for future teen-hangout/gym/office/family rm plus ample storage. Breezeway off kitchen provides a retreat to enjoy the hardscape & perennials. Private fenced in level yard welcomes games and entertainment. Gleaming hardwood flrs & detailed moulding throughout. Garage. Shed. Quick walk to top-rated schools, park, town center, library & commuter rail. Minutes to Rte 93 & 95.
Location
State MA
County Middlesex
Zoning S15
Direction Rte 129/Lowell Street to Bancroft Avenue
Rooms
Basement Full, Interior Entry, Bulkhead, Concrete, Unfinished
Primary Bedroom Level Second
Dining Room Flooring - Hardwood, Wainscoting, Lighting - Overhead, Crown Molding
Kitchen Closet, Flooring - Laminate, Flooring - Wood, Window(s) - Bay/Bow/Box, Dining Area, Exterior Access, Lighting - Overhead
Interior
Interior Features Breezeway, Sun Room, High Speed Internet
Heating Baseboard, Natural Gas
Cooling Window Unit(s), Whole House Fan
Flooring Tile, Carpet, Hardwood
Fireplaces Number 1
Fireplaces Type Living Room
Appliance Gas Water Heater, Water Heater, Range, Dishwasher, Refrigerator, Washer, Dryer
Laundry Electric Dryer Hookup, Gas Dryer Hookup, Exterior Access, Washer Hookup, In Basement
Exterior
Exterior Feature Porch - Screened, Patio, Rain Gutters, Storage, Professional Landscaping, Fenced Yard
Garage Spaces 1.0
Fence Fenced/Enclosed, Fenced
Community Features Public Transportation, Shopping, Pool, Tennis Court(s), Park, Walk/Jog Trails, Golf, Conservation Area, Highway Access, House of Worship, Private School, Public School, T-Station
Utilities Available for Gas Range, for Gas Dryer, for Electric Dryer, Washer Hookup
Roof Type Shingle
Total Parking Spaces 5
Garage Yes
Building
Lot Description Level
Foundation Block
Sewer Public Sewer
Water Public
Schools
Elementary Schools Birch Meadow
Middle Schools Coolidge
High Schools Rmhs/Ap
Others
Senior Community false
Read Less Info
Want to know what your home might be worth? Contact us for a FREE valuation!

Our team is ready to help you sell your home for the highest possible price ASAP
Bought with Team Ladner • RE/MAX Harmony
GET MORE INFORMATION





