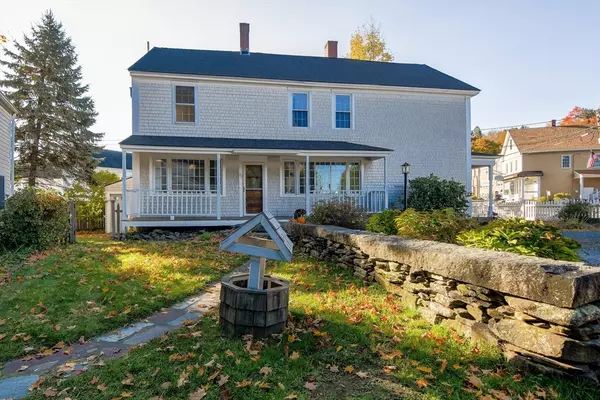For more information regarding the value of a property, please contact us for a free consultation.
Key Details
Sold Price $645,000
Property Type Single Family Home
Sub Type Single Family Residence
Listing Status Sold
Purchase Type For Sale
Square Footage 2,804 sqft
Price per Sqft $230
Subdivision Downtown Center
MLS Listing ID 73299230
Sold Date 11/22/24
Style Antique,Cottage
Bedrooms 4
Full Baths 3
HOA Y/N false
Year Built 1900
Annual Tax Amount $6,672
Tax Year 2024
Lot Size 0.470 Acres
Acres 0.47
Property Description
OFFER ACCEPTED OPEN HOUSE CANCELLED Welcome to this beautifully maintained Antique home, perfectly situated in the heart of downtown Sterling, MA. This unique property features two buildings and is zoned as Town Center, offering a wealth of potential for various uses. The main house is currently configured as a single-family home, with recent renovations to the kitchen and baths, some new windows, and a new roof. It has previously been used as two spacious apartments, with separate heating and utilities still in place for easy conversion. The second building is fully self-contained with its own heating, kitchen, bath, and working fireplace. It boasts a beautifully updated living area with soaring ceilings and an open concept layout that is flexible for many uses. The double lot provides ample parking and a surprisingly large, private backyard. Don’t miss out on this unique property with endless possibilities! Showings will start immediately.
Location
State MA
County Worcester
Zoning Res
Direction Center of town, walking distance from restaurants, library, shops, Rt 12, Rt 190
Rooms
Basement Full, Walk-Out Access, Concrete
Primary Bedroom Level Second
Dining Room Flooring - Wood, Lighting - Overhead
Kitchen Flooring - Hardwood, Countertops - Stone/Granite/Solid, Countertops - Upgraded, Kitchen Island, Cabinets - Upgraded, Remodeled, Stainless Steel Appliances, Lighting - Overhead
Interior
Interior Features Bathroom - Full, Bathroom - With Shower Stall, Cathedral Ceiling(s), Beamed Ceilings, Vaulted Ceiling(s), Attic Access, Country Kitchen, High Speed Internet Hookup, Open Floorplan, Recessed Lighting, Office, Walk-up Attic, Internet Available - DSL
Heating Forced Air, Oil, Fireplace
Cooling Wall Unit(s)
Flooring Wood, Tile, Carpet, Hardwood, Pine, Flooring - Hardwood, Laminate
Fireplaces Number 1
Appliance Water Heater, Range, Dishwasher, Refrigerator, Washer, Dryer
Laundry Second Floor, Electric Dryer Hookup, Washer Hookup
Exterior
Exterior Feature Permeable Paving, Porch, Storage
Community Features Shopping, Park, Walk/Jog Trails, Bike Path, Highway Access, House of Worship, Public School
Utilities Available for Electric Range, for Electric Dryer, Washer Hookup
Waterfront Description Beach Front,Lake/Pond,1/2 to 1 Mile To Beach,Beach Ownership(Public)
Roof Type Shingle
Total Parking Spaces 10
Garage No
Building
Lot Description Corner Lot, Wooded, Level
Foundation Stone
Sewer Private Sewer
Water Public
Schools
Elementary Schools Houghton
Middle Schools Chocksett
High Schools Wachusett
Others
Senior Community false
Read Less Info
Want to know what your home might be worth? Contact us for a FREE valuation!

Our team is ready to help you sell your home for the highest possible price ASAP
Bought with Christine Reilly • ERA Key Realty Services - Worcester
GET MORE INFORMATION





