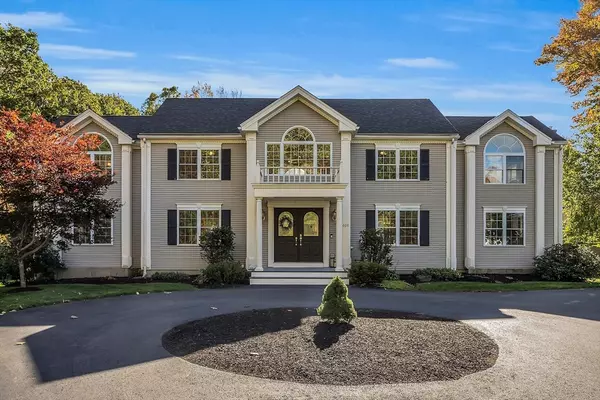For more information regarding the value of a property, please contact us for a free consultation.
Key Details
Sold Price $720,000
Property Type Single Family Home
Sub Type Single Family Residence
Listing Status Sold
Purchase Type For Sale
Square Footage 3,560 sqft
Price per Sqft $202
Subdivision Candlewood
MLS Listing ID 73302371
Sold Date 11/22/24
Style Colonial,Georgian
Bedrooms 5
Full Baths 3
HOA Y/N false
Year Built 1998
Annual Tax Amount $8,051
Tax Year 2024
Lot Size 0.460 Acres
Acres 0.46
Property Description
Presenting a STUNNING FIVE-BEDROOM, 3 bath Georgian Colonial made of timeless elegance and classic architectural design. Inside, you'll find newly finished hardwood and new tile floors throughout, adding sophistication to the oversized rooms. An updated kitchen of stainless appliances, stone countertops, and tiled floors with space for casual meals. Formal dining room. With five bedrooms, one on the ground level, there is plenty of room for extended family and guests. The home also features two dedicated office spaces, perfect for remote work or study. Large windows throughout the house stream an abundance of natural light, creating a luxurious airy atmosphere in every direction. The primary bedroom has grand cathedral ceilings, a huge walk in closet, dressing room & jetted tub oasis. Dedicated 2nd floor laundry room for convenience. Stone patio, 3 car garage, and new OWNED solar array. This house of modern features in neoclassical architecture is one that you'll be proud to show off.
Location
State MA
County Worcester
Area Fitchburg
Zoning RR
Direction Gps is best for navigation
Rooms
Basement Full, Walk-Out Access, Interior Entry, Garage Access, Concrete
Primary Bedroom Level Second
Dining Room Flooring - Hardwood, Lighting - Pendant
Kitchen Flooring - Stone/Ceramic Tile, Countertops - Upgraded, Kitchen Island, Recessed Lighting
Interior
Interior Features Office, Internet Available - Unknown
Heating Baseboard, Oil
Cooling None
Flooring Tile, Carpet, Hardwood, Flooring - Hardwood
Appliance Electric Water Heater, Range, Dishwasher, Disposal, Refrigerator, Washer, Dryer, Plumbed For Ice Maker
Laundry Flooring - Stone/Ceramic Tile, Electric Dryer Hookup, Washer Hookup, Second Floor
Exterior
Exterior Feature Porch, Patio, Covered Patio/Deck, Screens
Garage Spaces 3.0
Community Features Park, Highway Access, House of Worship, Public School, University, Sidewalks
Utilities Available for Electric Range, for Electric Dryer, Washer Hookup, Icemaker Connection
Roof Type Asphalt/Composition Shingles
Total Parking Spaces 6
Garage Yes
Building
Lot Description Corner Lot, Level
Foundation Concrete Perimeter
Sewer Public Sewer
Water Public
Schools
Elementary Schools Crocker Element
Middle Schools Memorial Middle
High Schools Fitchburg High
Others
Senior Community false
Acceptable Financing Contract
Listing Terms Contract
Read Less Info
Want to know what your home might be worth? Contact us for a FREE valuation!

Our team is ready to help you sell your home for the highest possible price ASAP
Bought with Paul Cote • Berkshire Hathaway HomeServices Verani Realty
GET MORE INFORMATION





