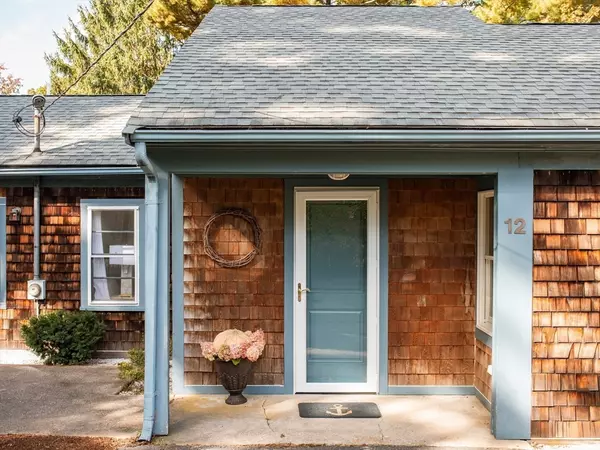For more information regarding the value of a property, please contact us for a free consultation.
Key Details
Sold Price $790,000
Property Type Single Family Home
Sub Type Single Family Residence
Listing Status Sold
Purchase Type For Sale
Square Footage 1,416 sqft
Price per Sqft $557
MLS Listing ID 73302651
Sold Date 11/21/24
Style Ranch
Bedrooms 2
Full Baths 2
HOA Y/N false
Year Built 1951
Annual Tax Amount $5,582
Tax Year 2024
Lot Size 0.510 Acres
Acres 0.51
Property Description
Experience coastal living in this 2 bedroom bungalow located in the heart of Duxbury. Set on half an acre, this charming, one level home is bursting with character, and a style of its own. With an in-town location, and a fabulous neighborhood setting, enjoy walking to local shops and restaurants. New kitchen is a showstopper with quartz countertops and stainless appliances. Open and inviting family room with dining area flows into the living room with a wall of bookshelves. Adjacent screened porch brings the outdoors in, and overlooks the private yard. There are two substantial bedrooms and two full baths. Freshly painted interior. Plus a spacious first floor laundry room. Storage shed, outdoor shower, and 4 bedroom septic. This home is ideal for first time buyers, a vacation home, investment property, or a great condo alternative. A perfect seaside retreat only minutes from Duxbury beach, the center of town, school campus and highway.
Location
State MA
County Plymouth
Zoning RC
Direction Use GPS
Rooms
Family Room Flooring - Wood
Basement Partial, Bulkhead
Primary Bedroom Level First
Dining Room Flooring - Wood
Kitchen Closet/Cabinets - Custom Built, Flooring - Wood, Countertops - Stone/Granite/Solid, Exterior Access, Stainless Steel Appliances
Interior
Interior Features Sun Room
Heating Forced Air, Natural Gas
Cooling Window Unit(s)
Appliance Gas Water Heater, Range, Dishwasher, Refrigerator, Washer, Dryer
Laundry Flooring - Stone/Ceramic Tile, First Floor
Exterior
Exterior Feature Porch - Screened, Patio
Community Features Shopping, Highway Access, House of Worship, Marina, Public School
Utilities Available for Gas Range
Waterfront Description Beach Front,Bay,1 to 2 Mile To Beach,Beach Ownership(Public)
Roof Type Shingle
Total Parking Spaces 2
Garage No
Building
Foundation Block
Sewer Private Sewer
Water Public
Schools
Elementary Schools Chandler
Middle Schools Alden/Dms
High Schools Dhs
Others
Senior Community false
Acceptable Financing Contract
Listing Terms Contract
Read Less Info
Want to know what your home might be worth? Contact us for a FREE valuation!

Our team is ready to help you sell your home for the highest possible price ASAP
Bought with Susie Caliendo • Waterfront Realty Group
GET MORE INFORMATION





