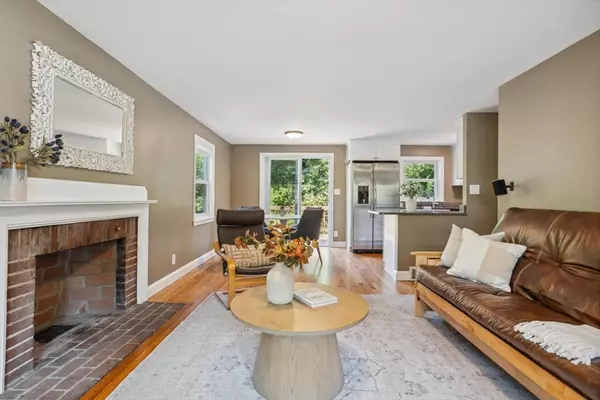For more information regarding the value of a property, please contact us for a free consultation.
Key Details
Sold Price $615,000
Property Type Single Family Home
Sub Type Single Family Residence
Listing Status Sold
Purchase Type For Sale
Square Footage 960 sqft
Price per Sqft $640
MLS Listing ID 73291661
Sold Date 11/21/24
Style Ranch
Bedrooms 3
Full Baths 1
HOA Y/N false
Year Built 1951
Annual Tax Amount $6,921
Tax Year 2024
Lot Size 0.320 Acres
Acres 0.32
Property Description
Charming, ranch-style home nestled on a serene country road. Inviting farmer's porch entry welcomes you, a perfect spot to enjoy morning coffee. Cozy, well-maintained interior featuring gleaming honey-colored hardwood floors, enhance home's sunny, open floor plan with updated kitchen, living/dining space, 3 comfortable bedrooms & updated bathroom. Central AC ensures year-round comfort, young septic system promises worry-free maintenance in this turnkey home. Unfinished walk-out basement provides ample storage & potential for expansion. Outside, offers spacious deck for dining/entertaining overlooking spacious, lush yard space. Enjoy the best of both worlds with a private lot providing serene escape while still being within short distance of Ipswich River Park, Ryer's Store Commons, Library, Batchelder Elementary, NRMS, & NRHS all conveniently located close by, making this home a must see! This is your time to get into the perfect home before the holidays!
Location
State MA
County Middlesex
Zoning RA
Direction Haverhill Street to Mt. Vernon Street or Park Street to Mt. Vernon
Rooms
Basement Full, Walk-Out Access, Unfinished
Primary Bedroom Level Main, First
Dining Room Flooring - Hardwood, Exterior Access, Open Floorplan, Slider
Kitchen Flooring - Hardwood, Countertops - Stone/Granite/Solid, Breakfast Bar / Nook, Exterior Access, Open Floorplan
Interior
Heating Forced Air, Oil
Cooling Central Air
Flooring Wood, Tile
Fireplaces Number 1
Fireplaces Type Living Room
Appliance Electric Water Heater, Range, Dishwasher, Microwave, Refrigerator, Washer, Dryer
Laundry In Basement
Exterior
Exterior Feature Porch, Deck
Community Features Park, Walk/Jog Trails, Public School
Utilities Available for Electric Range
Roof Type Shingle
Total Parking Spaces 3
Garage No
Building
Lot Description Wooded, Gentle Sloping
Foundation Block
Sewer Private Sewer
Water Public
Schools
Elementary Schools Ld Batchelder
Middle Schools Nrms
High Schools Nrhs
Others
Senior Community false
Read Less Info
Want to know what your home might be worth? Contact us for a FREE valuation!

Our team is ready to help you sell your home for the highest possible price ASAP
Bought with Matthew Magoon • MHM Realty
GET MORE INFORMATION





