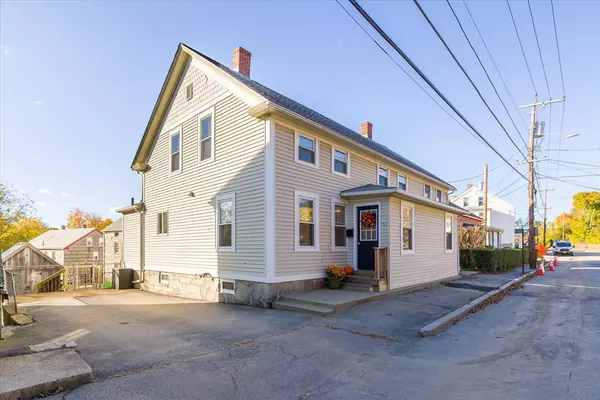For more information regarding the value of a property, please contact us for a free consultation.
Key Details
Sold Price $395,000
Property Type Multi-Family
Sub Type 2 Family - 2 Units Side by Side
Listing Status Sold
Purchase Type For Sale
Square Footage 2,050 sqft
Price per Sqft $192
MLS Listing ID 73303787
Sold Date 11/18/24
Bedrooms 6
Full Baths 2
Year Built 1905
Annual Tax Amount $3,359
Tax Year 2024
Lot Size 4,791 Sqft
Acres 0.11
Property Description
Multiple Offers received. Offer Deadline by 6:00 pm Monday 10/21. Many mechanical updates have been done during ownership including the Roof on the main house, 2 Furnaces (1 gas and 1 oil), oil tank replaced, and electrical updates. Unit 1 was owner occupied, is clean, vacant, and nicely remodeled with new flooring and carpet, oak cabinetry, new stairs, fencing in backyard, and freshly painted throughout. Mudroom, Living/dining combo, Large eat in kitchen, 1st floor full bathroom. All 3 Bedrooms are on the second floor. Unit 2 has not been remodeled. First floor has a mudroom, living room, and eat in kitchen with wood cabinetry. Upstairs has 3 Bedrooms and a full bath. Utilities are individually metered. Unit 1 is heated by gas, Unit 2 by oil. Both units have interior access to their side of basement. Laundry located in the unfinished lower level (gravel floor). Nicely sized fully fenced in backyard. Storage Shed, & common area porch.
Location
State MA
County Worcester
Zoning INDUST
Direction Use GPS
Rooms
Basement Full, Interior Entry, Dirt Floor, Unfinished
Interior
Interior Features Sunroom, Ceiling Fan(s), Bathroom With Tub & Shower, Country Kitchen, Remodeled, Internet Available - Unknown, Kitchen, Living RM/Dining RM Combo, Mudroom, Living Room
Heating Natural Gas, Individual, Oil
Cooling None
Flooring Tile, Vinyl, Carpet, Varies, Hardwood, Wood
Appliance Range, Refrigerator, Range Hood
Laundry Washer & Dryer Hookup
Exterior
Fence Fenced
Community Features Public Transportation, Shopping, Highway Access, Public School, Sidewalks
Utilities Available for Gas Range, for Electric Range, Varies per Unit
Roof Type Shingle
Total Parking Spaces 2
Garage No
Building
Lot Description Cleared, Gentle Sloping
Story 4
Foundation Stone
Sewer Public Sewer
Water Public
Schools
Elementary Schools Dept Of Ed
Middle Schools Dept Of Ed
High Schools Dept Of Ed
Others
Senior Community false
Acceptable Financing Contract
Listing Terms Contract
Read Less Info
Want to know what your home might be worth? Contact us for a FREE valuation!

Our team is ready to help you sell your home for the highest possible price ASAP
Bought with Renata Banach • BA Property & Lifestyle Advisors




