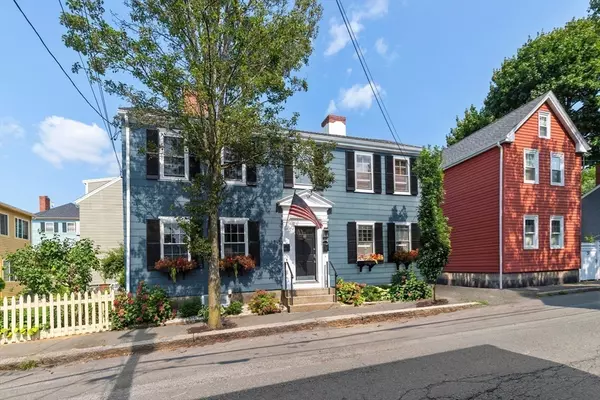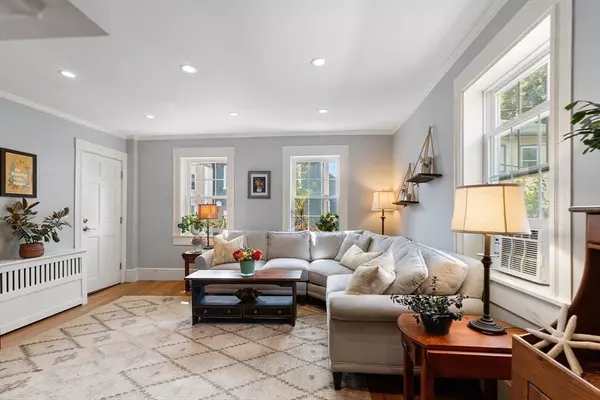For more information regarding the value of a property, please contact us for a free consultation.
Key Details
Sold Price $555,000
Property Type Condo
Sub Type Condominium
Listing Status Sold
Purchase Type For Sale
Square Footage 1,312 sqft
Price per Sqft $423
MLS Listing ID 73278025
Sold Date 11/18/24
Bedrooms 2
Full Baths 1
HOA Fees $150/mo
Year Built 1801
Annual Tax Amount $4,583
Tax Year 2024
Property Description
PRIME LOCATION! Welcome to this charming updated condo-home that boasts 2 bedrooms, 1 bathroom, and a generous 1312 square feet of living space. Walk Score of 93, just mins from the T-station (0.6 mi) approx 30 min train ride to Boston. Close to the Common, surrounded by restaurants, shops, and museums. Inside, you'll find a large living room with a cozy fireplace with a wood stove, high ceilings, and abundant natural light. The cook's kitchen features stainless steel appliances, a walk-in pantry, a bev fridge and a sweet dining area with built-in bench-style seating. Step outside to the back patio, perfect for gardening or letting your furry friends play. Other highlights include a newly updated bathroom with radiant floor heat, hardwood floors, french doors, 2 fireplaces, in-unit washer/dryer, and ample storage in the basement and walk-up attic. Quintessential New England beauty seamlessly blends historic charm with modern conveniences. OFF-STREET PARKING AVAILABLE TO LEASE.
Location
State MA
County Essex
Area Salem Neck
Zoning R2
Direction Off the Salem Common
Rooms
Basement Y
Primary Bedroom Level Second
Dining Room Skylight, Flooring - Vinyl, Exterior Access, Remodeled, Lighting - Overhead, Beadboard, Half Vaulted Ceiling(s)
Kitchen Ceiling Fan(s), Beamed Ceilings, Closet, Flooring - Hardwood, Pantry, French Doors, Recessed Lighting, Remodeled, Stainless Steel Appliances, Wine Chiller, Gas Stove
Interior
Interior Features Walk-up Attic
Heating Forced Air, Natural Gas, Electric, Radiant
Cooling Window Unit(s)
Flooring Tile, Hardwood
Fireplaces Number 2
Fireplaces Type Living Room, Master Bedroom
Appliance Range, Dishwasher, Refrigerator, Wine Refrigerator
Laundry Main Level, First Floor, In Unit
Exterior
Exterior Feature Patio, Fenced Yard, Screens, Rain Gutters
Fence Security, Fenced
Community Features Public Transportation, Shopping, Park, Marina, T-Station, University
Utilities Available for Gas Range
Waterfront Description Beach Front,Ocean,1/10 to 3/10 To Beach
Roof Type Shingle
Garage No
Building
Story 2
Sewer Public Sewer
Water Public
Others
Pets Allowed Yes w/ Restrictions
Senior Community false
Read Less Info
Want to know what your home might be worth? Contact us for a FREE valuation!

Our team is ready to help you sell your home for the highest possible price ASAP
Bought with Tara Brooks • Compass
GET MORE INFORMATION





