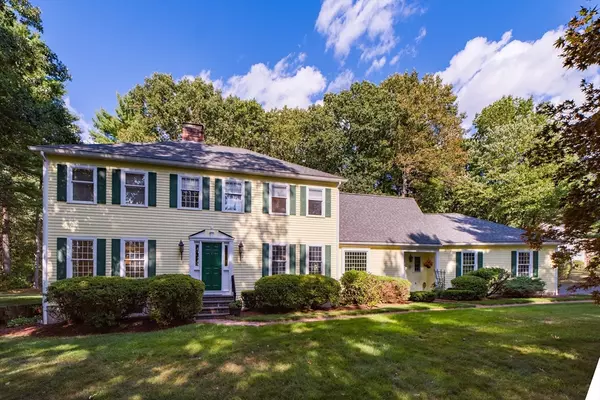For more information regarding the value of a property, please contact us for a free consultation.
Key Details
Sold Price $1,180,000
Property Type Single Family Home
Sub Type Single Family Residence
Listing Status Sold
Purchase Type For Sale
Square Footage 4,227 sqft
Price per Sqft $279
MLS Listing ID 73288111
Sold Date 11/15/24
Style Colonial
Bedrooms 5
Full Baths 3
Half Baths 1
HOA Y/N false
Year Built 1986
Annual Tax Amount $14,511
Tax Year 2024
Lot Size 1.000 Acres
Acres 1.0
Property Description
This stunning Colonial is tucked away in the highly sought-after Deerfield Road neighborhood. The home features gleaming hardwood floors, expansive windows, two cozy fireplaces, and 2 elegant staircases. Enter through the dramatic two-story foyer. Take in the spacious front-to-back fireplaced living room and the stunning dining room; both are perfect for entertaining. The large fireplaced family room opens to a screened porch that overlooks the deck, private backyard and carriage house. The newly updated eat-in kitchen features granite countertops and stainless appliances. A bright and airy laundry room, mudroom, and half bath complete the first floor. Upstairs, you’ll find five generously-sized bedrooms and two fabulous, renovated full bathrooms. The lower level provides another full bath and additional finished living space, ideal as a playroom, home gym, or office. Set in a desirable, walkable neighborhood, this fabulous home offers easy access to Medfield, Dover, & Needham Centers.
Location
State MA
County Norfolk
Zoning RT
Direction North St. to Deerfield. 1st left. Down lane #4. Quick trip to Medfield, Dover and Needham Centers.
Rooms
Family Room Closet/Cabinets - Custom Built, Flooring - Hardwood, French Doors, Deck - Exterior, Exterior Access, Recessed Lighting
Basement Full, Finished, Interior Entry, Bulkhead, Sump Pump
Primary Bedroom Level Second
Dining Room Flooring - Hardwood, Chair Rail, Lighting - Sconce, Lighting - Overhead, Crown Molding, Decorative Molding
Kitchen Vaulted Ceiling(s), Window(s) - Picture, Dining Area, Countertops - Stone/Granite/Solid, Countertops - Upgraded, Stainless Steel Appliances, Wine Chiller
Interior
Interior Features Closet, Closet/Cabinets - Custom Built, Bathroom - Full, Bathroom - With Shower Stall, Countertops - Stone/Granite/Solid, Recessed Lighting, Mud Room, Foyer, Loft, Bathroom, Play Room, Exercise Room, Central Vacuum, Walk-up Attic
Heating Forced Air, Oil
Cooling Central Air
Flooring Tile, Carpet, Hardwood, Flooring - Stone/Ceramic Tile, Flooring - Hardwood, Flooring - Wall to Wall Carpet
Fireplaces Number 2
Fireplaces Type Family Room, Living Room
Appliance Electric Water Heater, Oven, Dishwasher, Disposal, Microwave, Range, Refrigerator, Washer, Dryer, Wine Refrigerator, Vacuum System, Plumbed For Ice Maker
Laundry Laundry Closet, Closet/Cabinets - Custom Built, Flooring - Stone/Ceramic Tile, Electric Dryer Hookup, Washer Hookup, First Floor
Exterior
Exterior Feature Porch - Screened, Deck, Rain Gutters, Barn/Stable, Sprinkler System
Garage Spaces 3.0
Community Features Shopping, Tennis Court(s), Park, Walk/Jog Trails, Stable(s), Laundromat, Bike Path, Conservation Area, House of Worship, Public School, Sidewalks
Utilities Available for Electric Range, for Gas Oven, for Electric Oven, for Electric Dryer, Washer Hookup, Icemaker Connection
Roof Type Shingle
Total Parking Spaces 3
Garage Yes
Building
Lot Description Level
Foundation Concrete Perimeter
Sewer Public Sewer
Water Public
Schools
Elementary Schools Mem, Whee, Dale
Middle Schools Blake Middle
High Schools Medfield High
Others
Senior Community false
Acceptable Financing Contract
Listing Terms Contract
Read Less Info
Want to know what your home might be worth? Contact us for a FREE valuation!

Our team is ready to help you sell your home for the highest possible price ASAP
Bought with Michael McQuillan • Coldwell Banker Realty - Westwood
GET MORE INFORMATION





