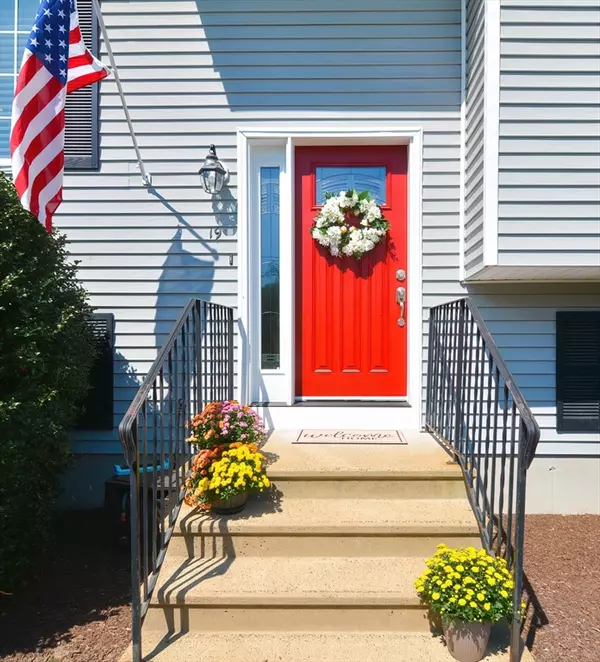For more information regarding the value of a property, please contact us for a free consultation.
Key Details
Sold Price $460,000
Property Type Single Family Home
Sub Type Single Family Residence
Listing Status Sold
Purchase Type For Sale
Square Footage 1,718 sqft
Price per Sqft $267
MLS Listing ID 73283603
Sold Date 10/31/24
Style Cape,Contemporary
Bedrooms 3
Full Baths 2
Half Baths 1
HOA Y/N false
Year Built 2001
Annual Tax Amount $5,430
Tax Year 2024
Lot Size 0.320 Acres
Acres 0.32
Property Description
Beautiful Contemporary cape features many updates including new stainless appliances , (refrigerator 2024 , range , dishwasher , microwave 2021 ) , granite counters , hardwood in kitchen / dining room. Beautiful new window blinds . This delightful home features an open concept kitchen flowing into dining room perfect for entertaining . Great sunny family room with fireplace . Pleasant sunny 1st floor office/ den . Laundry on 1st floor . New bathroom lighting/fans on 2nd level .Master bath plus guest bath on 2nd level . Master bath new granite top , lighting , mirrors . Newly painted interior and deck .New hybrid pump water heater 2018 plus more . Insulation added in attic . Partially finished room in basement , 2 car garage , town water/town sewer. Fantastic yard , Cul de Sac location , minutes to shopping , 395 highway. Seller open to negotiating closing cost credit .
Location
State MA
County Worcester
Zoning SFR-12
Direction 395 S Exit 1 Lake Parkway , left onto School , Grenier is off of School Street
Rooms
Family Room Ceiling Fan(s), Flooring - Wall to Wall Carpet, Cable Hookup
Basement Full, Partially Finished, Concrete
Primary Bedroom Level Second
Dining Room Flooring - Hardwood, Open Floorplan, Slider
Kitchen Flooring - Hardwood, Pantry, Countertops - Stone/Granite/Solid, Breakfast Bar / Nook, Open Floorplan, Recessed Lighting, Stainless Steel Appliances
Interior
Interior Features Den, Exercise Room
Heating Forced Air, Oil
Cooling Central Air
Flooring Tile, Carpet, Hardwood, Flooring - Wall to Wall Carpet
Fireplaces Number 1
Appliance Electric Water Heater, Water Heater, Range, Dishwasher, Disposal, Microwave, Refrigerator, Washer, Dryer
Laundry Flooring - Stone/Ceramic Tile, First Floor, Electric Dryer Hookup, Washer Hookup
Exterior
Exterior Feature Deck - Wood, Rain Gutters
Garage Spaces 2.0
Community Features Shopping, Park, Medical Facility, Laundromat, Highway Access, Private School, Public School
Utilities Available for Electric Range, for Electric Dryer, Washer Hookup
Waterfront Description Beach Front
Roof Type Shingle
Total Parking Spaces 5
Garage Yes
Building
Lot Description Cul-De-Sac, Wooded
Foundation Concrete Perimeter
Sewer Public Sewer
Water Public
Others
Senior Community false
Read Less Info
Want to know what your home might be worth? Contact us for a FREE valuation!

Our team is ready to help you sell your home for the highest possible price ASAP
Bought with Jim Black Group • Real Broker MA, LLC




