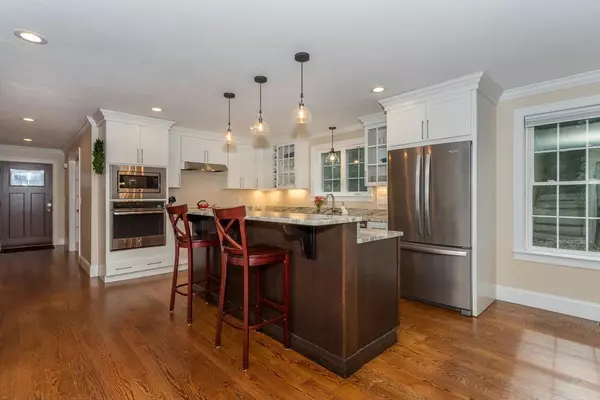For more information regarding the value of a property, please contact us for a free consultation.
Key Details
Sold Price $830,000
Property Type Condo
Sub Type Condominium
Listing Status Sold
Purchase Type For Sale
Square Footage 3,400 sqft
Price per Sqft $244
MLS Listing ID 73297470
Sold Date 11/13/24
Bedrooms 3
Full Baths 2
Half Baths 1
HOA Fees $450
Year Built 2017
Annual Tax Amount $8,944
Tax Year 2024
Property Description
Like New Construction! This attached townhome offers over 2600 sq ft of living space and shows like something out of a pottery barn magazine! Featuring a wide open floor plan, hardwood floors, recessed lighting, decorative moldings, built ins and much more. A custom design kitchen with stainless appliances and an oversized double tiered island is the center focal point of this great space. The family room is amazing with a floor to ceiling fireplace. The first floor office is the perfect setup for today's modern family with tons of natural light and french doors. Three spacious bedrooms on the second floor and a gorgeous primary with a walk in closet and spa like primary bath. The full finished basement and one car garage complete this incredible property. Short distance to town, train and shops! Open house Saturday and Sunday.
Location
State MA
County Bristol
Zoning res
Direction S Main st to Webb Place
Rooms
Family Room Cathedral Ceiling(s), Flooring - Hardwood, Recessed Lighting
Basement Y
Primary Bedroom Level Second
Dining Room Flooring - Hardwood, Slider
Kitchen Closet/Cabinets - Custom Built, Countertops - Stone/Granite/Solid, Kitchen Island, Recessed Lighting, Stainless Steel Appliances
Interior
Interior Features Recessed Lighting, Office, Game Room, Bonus Room
Heating Forced Air, Natural Gas
Cooling Central Air
Flooring Tile, Carpet, Hardwood, Flooring - Hardwood
Fireplaces Number 1
Fireplaces Type Family Room
Appliance Range, Dishwasher
Laundry Flooring - Stone/Ceramic Tile, Second Floor, In Unit, Gas Dryer Hookup, Electric Dryer Hookup, Washer Hookup
Exterior
Exterior Feature Porch, Deck - Composite
Garage Spaces 1.0
Community Features Public Transportation, Shopping, Park, Walk/Jog Trails, Golf, Medical Facility, Highway Access, House of Worship, Private School, Public School, T-Station
Utilities Available for Gas Range, for Gas Dryer, for Electric Dryer, Washer Hookup
Roof Type Shingle
Total Parking Spaces 2
Garage Yes
Building
Story 3
Sewer Public Sewer
Water Public
Schools
Elementary Schools Jord/Jack/Rob
Middle Schools Qualters
High Schools Mansfield High
Others
Senior Community false
Read Less Info
Want to know what your home might be worth? Contact us for a FREE valuation!

Our team is ready to help you sell your home for the highest possible price ASAP
Bought with Heather Cunningham • Advisors Living - Newton
GET MORE INFORMATION





