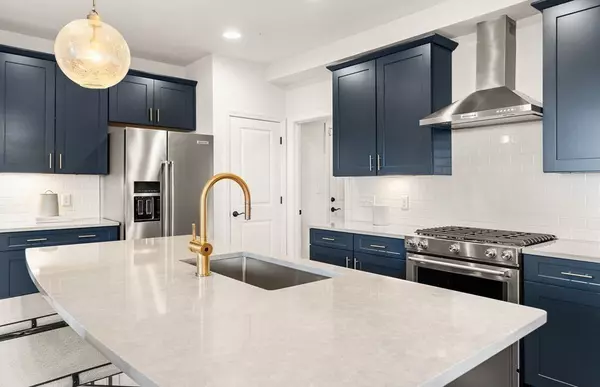For more information regarding the value of a property, please contact us for a free consultation.
Key Details
Sold Price $1,541,331
Property Type Single Family Home
Sub Type Single Family Residence
Listing Status Sold
Purchase Type For Sale
Square Footage 3,261 sqft
Price per Sqft $472
Subdivision Rookery Lane At Concord
MLS Listing ID 73200730
Sold Date 11/04/24
Style Colonial
Bedrooms 4
Full Baths 3
Half Baths 1
HOA Fees $473/mo
HOA Y/N true
Year Built 2024
Annual Tax Amount $13
Tax Year 2024
Property Description
Nestled on Rookery Lane in Concord, The Mercer exemplifies upscale living with its attached townhome design. This exquisite residence boasts beautifully crafted living spaces, where a spacious kitchen takes center stage, seamlessly opening up to a gathering room designed for entertaining guests. The home's thoughtful layout encourages social interaction and provides a welcoming atmosphere. Retreat upstairs to discover private bedrooms, offering a serene escape for relaxation. Rookery Lane at Concord presents a harmonious blend of elegant design and functional comfort, making it an ideal haven for those seeking a refined and inviting home. Still time to personalize and design your own home.
Location
State MA
County Middlesex
Zoning Res
Direction GPS 129 Cold Brook Drive, Sudbury, MA 01776
Rooms
Basement Full, Walk-Out Access
Primary Bedroom Level Second
Interior
Interior Features Bathroom - Full, Bathroom, Game Room, Den
Heating Heat Pump, Electric
Cooling Central Air, Heat Pump
Flooring Tile, Carpet, Hardwood
Fireplaces Number 1
Appliance Electric Water Heater, Tankless Water Heater, Microwave, ENERGY STAR Qualified Dishwasher, Range, Plumbed For Ice Maker
Laundry Flooring - Stone/Ceramic Tile, Second Floor, Electric Dryer Hookup, Washer Hookup
Exterior
Exterior Feature Deck, Rain Gutters, Sprinkler System
Garage Spaces 2.0
Community Features Shopping, Walk/Jog Trails, Bike Path, Conservation Area, Public School
Utilities Available for Electric Dryer, Washer Hookup, Icemaker Connection
Roof Type Shingle
Total Parking Spaces 2
Garage Yes
Building
Lot Description Wooded
Foundation Concrete Perimeter
Sewer Private Sewer
Water Public
Schools
Elementary Schools Willard
Middle Schools Concord Middle
High Schools Concord-Carlisl
Others
Senior Community false
Read Less Info
Want to know what your home might be worth? Contact us for a FREE valuation!

Our team is ready to help you sell your home for the highest possible price ASAP
Bought with Erin Sullivan • Pulte Homes of New England
GET MORE INFORMATION





