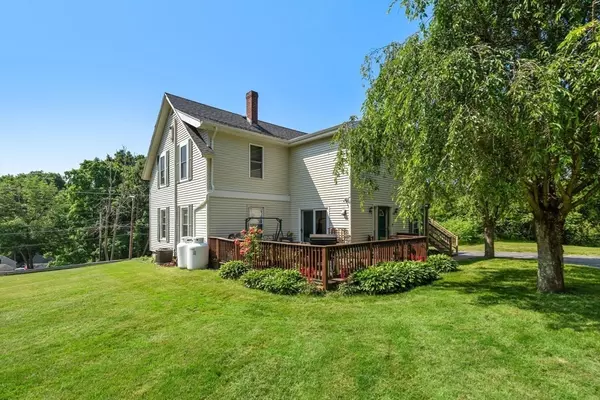For more information regarding the value of a property, please contact us for a free consultation.
Key Details
Sold Price $599,900
Property Type Multi-Family
Sub Type Multi Family
Listing Status Sold
Purchase Type For Sale
Square Footage 2,877 sqft
Price per Sqft $208
MLS Listing ID 73256015
Sold Date 11/05/24
Bedrooms 6
Full Baths 3
Year Built 1875
Annual Tax Amount $6,293
Tax Year 2024
Lot Size 2.000 Acres
Acres 2.0
Property Description
A unique turn-key opportunity awaits! Nestled up on 2 acres of well-maintained grounds, this charming 2-family offers a blend of comfort, convenience, and potential. The large outdoor space is perfect for relaxing or hosting gatherings, complemented by well-kept landscaping that enhances its appeal. A 2-car garage provides convenient parking with extra storage. The 2nd floor unit has a completely remodeled open concept interior, featuring 4 beds, 2 baths, and lots of closet space. The 1st floor unit offers an open concept space with a separate dining area, 2 beds and 1 bath, complete with a large deck ideal for outdoor entertaining and enjoyment. Basement includes two sets of washer/dryer hookups, ensuring convenience for both units. The second floor also features a separate laundry room with its own hookup, enhancing practicality. Whether you're seeking a home with income potential, or looking to establish a business, this property offers versatility as it is zoned for opportunity.
Location
State MA
County Worcester
Area Fiskdale
Zoning CD
Direction Rt 20 West
Rooms
Basement Full, Bulkhead, Sump Pump
Interior
Interior Features Ceiling Fan(s), Pantry, Storage, Bathroom with Shower Stall, Open Floorplan, Cathedral/Vaulted Ceilings, Upgraded Cabinets, Upgraded Countertops, Walk-In Closet(s), Bathroom With Tub & Shower, Remodeled, Living Room, Dining Room, Kitchen, Laundry Room
Heating Forced Air, Propane
Cooling Central Air
Flooring Tile, Hardwood, Wood, Carpet
Appliance Range, Refrigerator, Dishwasher
Laundry Washer & Dryer Hookup, Electric Dryer Hookup, Washer Hookup
Exterior
Exterior Feature Balcony/Deck
Garage Spaces 2.0
Community Features Walk/Jog Trails, Golf, Laundromat, Bike Path, Highway Access, House of Worship, Public School
Utilities Available for Electric Range, for Electric Oven, for Electric Dryer, Washer Hookup
Roof Type Shingle,Slate
Total Parking Spaces 5
Garage Yes
Building
Lot Description Cleared
Story 3
Foundation Concrete Perimeter, Stone, Brick/Mortar, Slab
Sewer Public Sewer
Water Public
Schools
Elementary Schools Burgess
Middle Schools Tantasqua
High Schools Tantasqua
Others
Senior Community false
Read Less Info
Want to know what your home might be worth? Contact us for a FREE valuation!

Our team is ready to help you sell your home for the highest possible price ASAP
Bought with Joel Almonte • Homes Logic Real Estate, LLC
GET MORE INFORMATION





