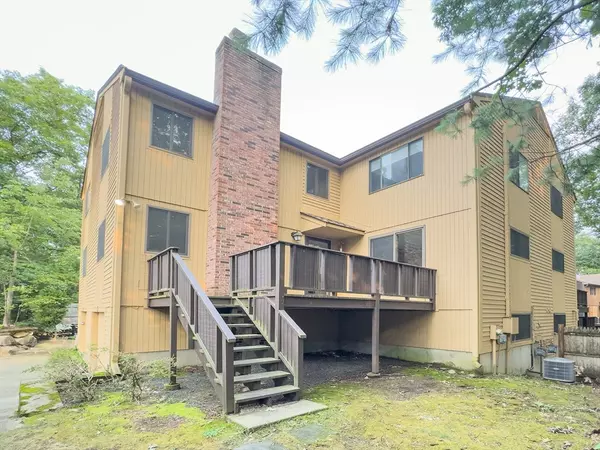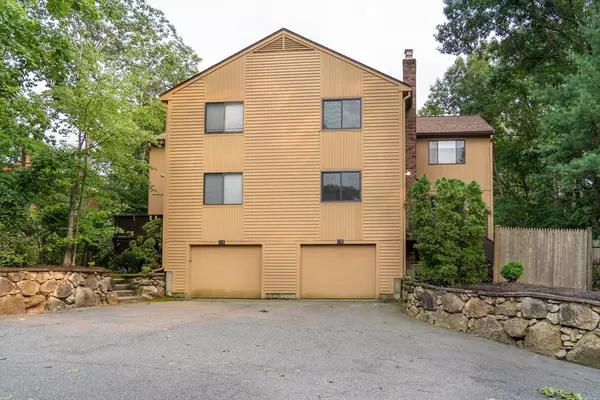For more information regarding the value of a property, please contact us for a free consultation.
Key Details
Sold Price $420,000
Property Type Condo
Sub Type Condominium
Listing Status Sold
Purchase Type For Sale
Square Footage 1,537 sqft
Price per Sqft $273
MLS Listing ID 73280351
Sold Date 10/29/24
Bedrooms 2
Full Baths 1
Half Baths 1
HOA Fees $271/mo
Year Built 1982
Annual Tax Amount $5,293
Tax Year 2024
Property Description
Nestled among the trees yet convenient to everything - this 2-bed, 1.5 bath condo epitomizes modern comfort and tranquility. Newly installed windows and slider flood the interior with natural light, offering serene views of lush surroundings from inside, or outside from the large deck. An open-concept layout connects the living and dining areas seamlessly - ideal for entertaining - and the wood burning fireplace is a bonus. A well-appointed and efficient kitchen/dining room area boasts newer stainless steel appliances and ample storage and opens to the deck. The main bedroom features a spacious double closet with a closet system for prime organization The full bath is spacious while a versatile second bedroom and adds to to the flexibility of the home. Downstairs there is a perfect office space with a large window. The location is perfect as well -close to shopping and restaurants and minutes from 2 T stations and all commuter routes - yet peaceful and quiet. Don't miss this.
Location
State MA
County Middlesex
Zoning RES
Direction Eliot Street to Mountain Gate
Rooms
Basement Y
Primary Bedroom Level Second
Dining Room Bathroom - Half, Flooring - Wall to Wall Carpet, Deck - Exterior, Open Floorplan, Slider
Kitchen Flooring - Stone/Ceramic Tile, Deck - Exterior, Open Floorplan, Slider, Stainless Steel Appliances, Peninsula
Interior
Interior Features Home Office, High Speed Internet
Heating Forced Air, Natural Gas
Cooling Central Air, Unit Control
Flooring Tile, Carpet, Flooring - Wall to Wall Carpet
Fireplaces Number 1
Fireplaces Type Living Room
Appliance Microwave, Washer, Dryer, ENERGY STAR Qualified Refrigerator, ENERGY STAR Qualified Dishwasher, Range
Laundry Electric Dryer Hookup, Washer Hookup, In Basement, In Unit
Exterior
Exterior Feature Deck - Wood, Screens, Rain Gutters, Professional Landscaping, Stone Wall
Garage Spaces 1.0
Community Features Shopping, Park, Bike Path, Conservation Area, Private School, Public School, T-Station
Utilities Available for Gas Range, for Electric Dryer, Washer Hookup
Roof Type Shingle
Total Parking Spaces 2
Garage Yes
Building
Story 2
Sewer Public Sewer
Water Public
Schools
Elementary Schools Warren/Pittaway
Middle Schools Ams
High Schools Ahs
Others
Pets Allowed Yes
Senior Community false
Acceptable Financing Contract
Listing Terms Contract
Read Less Info
Want to know what your home might be worth? Contact us for a FREE valuation!

Our team is ready to help you sell your home for the highest possible price ASAP
Bought with Kelly Szebeni • Access Realty Group, Inc.
GET MORE INFORMATION





