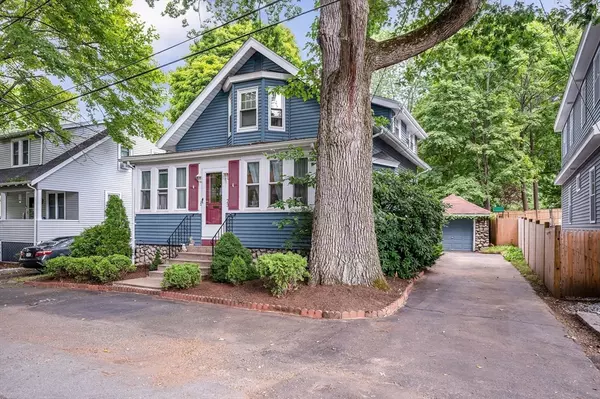For more information regarding the value of a property, please contact us for a free consultation.
Key Details
Sold Price $552,500
Property Type Single Family Home
Sub Type Single Family Residence
Listing Status Sold
Purchase Type For Sale
Square Footage 1,246 sqft
Price per Sqft $443
MLS Listing ID 73282565
Sold Date 10/30/24
Style Colonial
Bedrooms 3
Full Baths 1
HOA Y/N false
Year Built 1939
Annual Tax Amount $5,419
Tax Year 2024
Lot Size 5,227 Sqft
Acres 0.12
Property Description
Enjoy the perfect combination of tranquil suburban living and swift access to Boston on this fenced lot nestled on a quiet dead-end street in the highly desirable Cliftondale neighborhood. This charming seven-room, colonial-style home has many features, spacious living room with exposed beams that opens up to the dining room, large kitchen, three bedrooms with plenty of closet space, and a partially finished basement with a half bathroom with shower. A lovely bonus sun room has multiple large windows and serves as an ideal sitting room, tv room, or home office. Many additional features include wood floors under some carpets, a newer roof, vinyl siding, large deck that leads out to a fenced-in backyard, detached garage, baseboard heat, fully applianced kitchen, washer & dryer and a driveway with plenty of off-street parking. Mere minutes to downtown Boston, all major highways, shopping, schools, restaurants & Logan airport. Multiple Offers. Highest and Best by Wednesday 9/4 5:00 pm.
Location
State MA
County Essex
Zoning NA
Direction Lincoln Ave to Intervale
Rooms
Basement Full, Partially Finished, Interior Entry, Bulkhead, Concrete
Primary Bedroom Level Second
Dining Room Flooring - Wall to Wall Carpet, Chair Rail, Lighting - Overhead, Crown Molding
Kitchen Ceiling Fan(s), Flooring - Laminate, Dining Area, Deck - Exterior, Exterior Access, Slider, Lighting - Overhead
Interior
Interior Features Sun Room
Heating Baseboard, Natural Gas
Cooling None
Flooring Vinyl, Carpet, Laminate
Appliance Gas Water Heater, Range, Dishwasher, Refrigerator, Washer, Dryer
Laundry In Basement, Electric Dryer Hookup, Washer Hookup
Exterior
Exterior Feature Porch - Enclosed, Deck, Rain Gutters, Fenced Yard
Garage Spaces 1.0
Fence Fenced/Enclosed, Fenced
Community Features Public Transportation, Shopping, Highway Access, House of Worship, Public School, Sidewalks
Utilities Available for Electric Range, for Electric Oven, for Electric Dryer, Washer Hookup
Roof Type Shingle
Total Parking Spaces 3
Garage Yes
Building
Lot Description Level
Foundation Stone
Sewer Public Sewer
Water Public
Others
Senior Community false
Read Less Info
Want to know what your home might be worth? Contact us for a FREE valuation!

Our team is ready to help you sell your home for the highest possible price ASAP
Bought with Mistral Thompson • Top Realty
GET MORE INFORMATION





