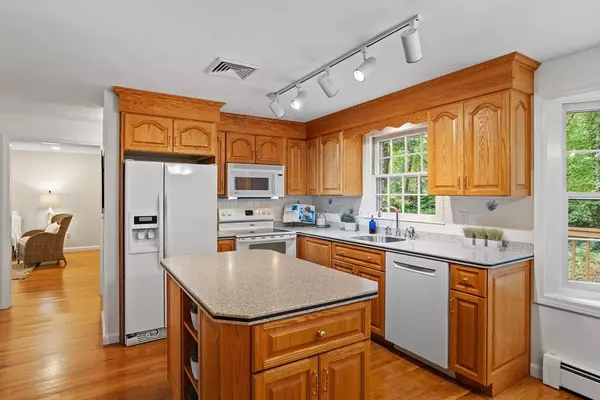For more information regarding the value of a property, please contact us for a free consultation.
Key Details
Sold Price $1,060,000
Property Type Single Family Home
Sub Type Single Family Residence
Listing Status Sold
Purchase Type For Sale
Square Footage 2,552 sqft
Price per Sqft $415
MLS Listing ID 73294847
Sold Date 10/31/24
Style Colonial
Bedrooms 4
Full Baths 2
Half Baths 1
HOA Y/N false
Year Built 1980
Annual Tax Amount $15,184
Tax Year 2025
Lot Size 1.220 Acres
Acres 1.22
Property Description
This charming 4-bedroom, 2.5-bath home nestled on a cul-de-sac, offers the perfect blend of comfort and convenience. Inside you will find gleaming hardwood floors and oversized windows that flood the home with natural light. At the heart of the home is a bright, eat-in kitchen, flanked by two spacious living areas—one with a cozy fireplace, ideal for gatherings. The home features a master suite, updated baths, first-floor laundry, ample storage, & cedar closet. The four-season sunroom, w/cathedral ceilings and expansive windows, offers picturesque views and opens to a large deck, ideal for entertaining. Outside, enjoy a vibrant yard with a landscape of bloom throughout the seasons. With gas heat, central air, a two-car garage & ample parking, this home is “move in ready”. Conveniently located near West Acton, the train station, and top-rated AB schools, it offers the ideal balance of suburban tranquility in a sought-after neighborhood. Don't miss your chance to make this gem your own!
Location
State MA
County Middlesex
Zoning R-2
Direction Prospect Street to Tuttle Drive to cul-de-sac
Rooms
Family Room Flooring - Hardwood, Recessed Lighting
Basement Full, Interior Entry, Garage Access, Concrete, Unfinished
Primary Bedroom Level Second
Dining Room Flooring - Hardwood, Lighting - Pendant
Kitchen Flooring - Hardwood, Window(s) - Bay/Bow/Box, Kitchen Island, Country Kitchen, Lighting - Pendant, Lighting - Overhead
Interior
Interior Features Cathedral Ceiling(s), Ceiling Fan(s), Recessed Lighting, Slider, Sun Room, Laundry Chute, Internet Available - Broadband
Heating Baseboard, Electric Baseboard, Natural Gas
Cooling Central Air
Flooring Tile, Hardwood, Stone / Slate, Flooring - Stone/Ceramic Tile
Fireplaces Number 1
Fireplaces Type Living Room
Appliance Gas Water Heater, Range, Dishwasher, Trash Compactor, Refrigerator, Washer, Dryer
Laundry Electric Dryer Hookup, Washer Hookup, First Floor
Exterior
Exterior Feature Deck - Wood, Rain Gutters
Garage Spaces 2.0
Community Features Public Transportation, Shopping, Park, Walk/Jog Trails, Medical Facility, Bike Path, Conservation Area, Highway Access, Public School, T-Station
Utilities Available for Electric Range, for Electric Dryer, Washer Hookup
Roof Type Shingle
Total Parking Spaces 6
Garage Yes
Building
Lot Description Cul-De-Sac, Easements, Other
Foundation Concrete Perimeter
Sewer Private Sewer
Water Public
Architectural Style Colonial
Schools
Elementary Schools Choice Of 6
Middle Schools Rj Grey
High Schools Abrhs
Others
Senior Community false
Acceptable Financing Contract
Listing Terms Contract
Read Less Info
Want to know what your home might be worth? Contact us for a FREE valuation!

Our team is ready to help you sell your home for the highest possible price ASAP
Bought with Anne Marie DeCesar • Keller Williams Realty Boston Northwest




