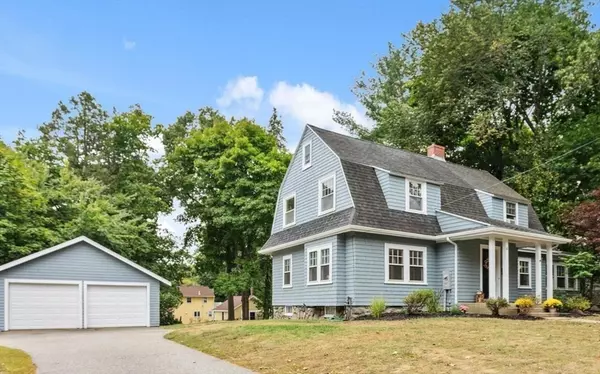For more information regarding the value of a property, please contact us for a free consultation.
Key Details
Sold Price $1,061,000
Property Type Single Family Home
Sub Type Single Family Residence
Listing Status Sold
Purchase Type For Sale
Square Footage 2,070 sqft
Price per Sqft $512
Subdivision West Side
MLS Listing ID 73294380
Sold Date 10/30/24
Style Colonial
Bedrooms 3
Full Baths 2
HOA Y/N false
Year Built 1926
Annual Tax Amount $11,128
Tax Year 2024
Lot Size 0.330 Acres
Acres 0.33
Property Description
Located in a PRIME WEST SIDE LOCATION, this beautiful Gambrel Colonial offers 3 bedrooms, 2 baths, & a spacious footprint w/functional living space. A welcoming spacious foyer w/wood burning fireplace, & adjacent formal dining room leads to a NEW KITCHEN that was recently added & is perfect for entertaining, featuring modern appliances & ample counter space. Adjacent to the kitchen is a thoughtfully added mudroom, providing practical storage. A new deck expands your outdoor living, perfect for relaxing or hosting gatherings. Work from home in your dedicated office space or 4th bedroom, or unwind after a long day in the cozy family room. Enjoy the home’s curb appeal in a quiet, commuter-friendly location near highways, restaurants, and nearby schools. Bring your ideas, as this home offers a blend of traditional charm with endless possibilities to upgrade to the modern lifestyle you are seeking. In one of the most SOUGHT AFTER NEIGHBORHOODS. Schedule a showing today—this one won't last
Location
State MA
County Middlesex
Zoning S15
Direction Main Street to Summer Avenue to Ellis Avenue
Rooms
Basement Full, Partially Finished, Bulkhead
Primary Bedroom Level Second
Dining Room Closet/Cabinets - Custom Built, Flooring - Wood
Kitchen Flooring - Hardwood, Countertops - Stone/Granite/Solid, Cabinets - Upgraded, Exterior Access, Recessed Lighting, Remodeled, Stainless Steel Appliances
Interior
Interior Features Closet, Closet/Cabinets - Custom Built, Entrance Foyer, Home Office, Walk-up Attic
Heating Baseboard, Oil, Fireplace(s)
Cooling None
Flooring Wood, Tile, Flooring - Hardwood
Fireplaces Number 1
Appliance Water Heater, Range, Dishwasher
Exterior
Exterior Feature Porch, Deck - Composite
Garage Spaces 2.0
Fence Fenced/Enclosed
Community Features Public Transportation, Shopping, Tennis Court(s), Park, Medical Facility, Highway Access, Private School, Public School
Roof Type Shingle
Total Parking Spaces 2
Garage Yes
Building
Foundation Stone
Sewer Public Sewer
Water Public
Schools
Elementary Schools Joshua Eaton
Middle Schools Parker
High Schools Rmhs
Others
Senior Community false
Acceptable Financing Contract
Listing Terms Contract
Read Less Info
Want to know what your home might be worth? Contact us for a FREE valuation!

Our team is ready to help you sell your home for the highest possible price ASAP
Bought with Susan Gormady Group • Classified Realty Group
GET MORE INFORMATION





