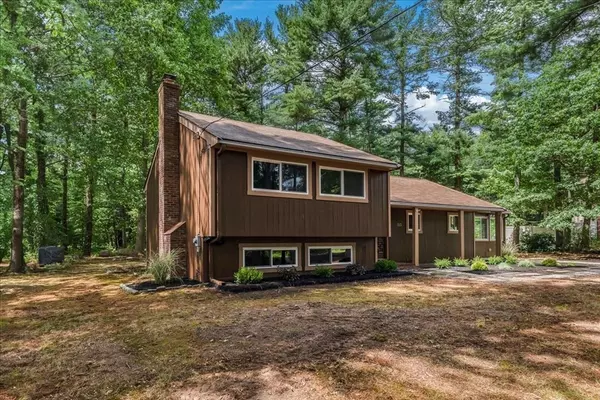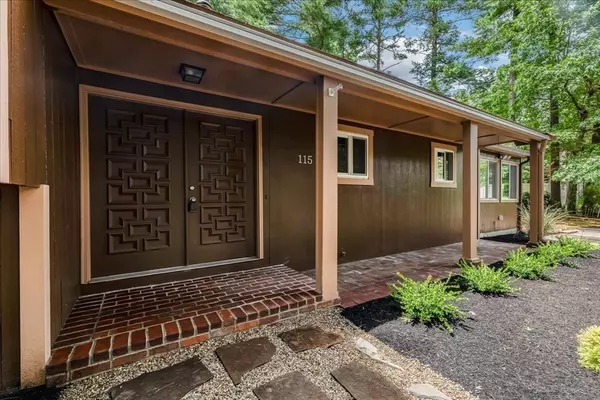For more information regarding the value of a property, please contact us for a free consultation.
Key Details
Sold Price $645,000
Property Type Single Family Home
Sub Type Single Family Residence
Listing Status Sold
Purchase Type For Sale
Square Footage 2,300 sqft
Price per Sqft $280
MLS Listing ID 73272309
Sold Date 10/29/24
Style Contemporary
Bedrooms 3
Full Baths 1
Half Baths 1
HOA Y/N false
Year Built 1977
Annual Tax Amount $6,262
Tax Year 2024
Lot Size 0.920 Acres
Acres 0.92
Property Description
MOTIVATED SELLER now offering a $2,500 closing cost credit to buyer in addition to any compensation paid to buyer agent. Fabulous contemporary home in North Pembroke is loaded with recent updates. The main level features a beautiful kitchen with stainless appliances, a huge living room, two dining areas, a fabulous sun room off the kitchen, and a gorgeous family room with cathedral ceiling, skylights, and sliders to the rear deck. All three bedrooms and the full bath are on the upper level, including a master bedroom with private covered balcony. And the lower level boasts a huge recreation room with bar area, stone fireplace, a cedar closet, and a half bath, plus additional unfinished basement space for storage. Outside, there is just under an acre of idyllic wooded space, and the seller just installed a BRAND-NEW SEPTIC SYSTEM. Nothing to do but unpack and enjoy!
Location
State MA
County Plymouth
Zoning RES A
Direction Route 3 to Route 139 West, then left on Oak Street to Elm Street
Rooms
Family Room Skylight, Cathedral Ceiling(s), Ceiling Fan(s), Flooring - Hardwood, Balcony / Deck
Basement Partially Finished, Interior Entry
Primary Bedroom Level Second
Kitchen Dining Area, Countertops - Stone/Granite/Solid
Interior
Interior Features Cathedral Ceiling(s), Sun Room, Game Room
Heating Baseboard, Oil
Cooling None
Flooring Wood, Vinyl, Carpet, Laminate
Fireplaces Number 1
Appliance Range, Dishwasher, Microwave, Refrigerator
Exterior
Exterior Feature Deck - Wood, Balcony, Storage
Community Features Highway Access
Roof Type Shingle
Total Parking Spaces 6
Garage No
Building
Lot Description Wooded, Level
Foundation Concrete Perimeter
Sewer Private Sewer
Water Public
Others
Senior Community false
Read Less Info
Want to know what your home might be worth? Contact us for a FREE valuation!

Our team is ready to help you sell your home for the highest possible price ASAP
Bought with Patricia Pierce • Compass
GET MORE INFORMATION





