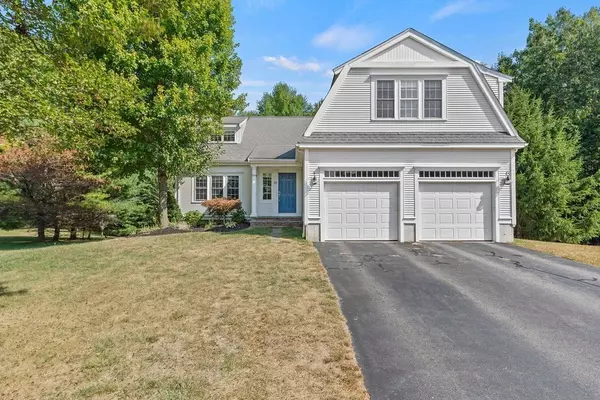For more information regarding the value of a property, please contact us for a free consultation.
Key Details
Sold Price $760,000
Property Type Single Family Home
Sub Type Single Family Residence
Listing Status Sold
Purchase Type For Sale
Square Footage 2,500 sqft
Price per Sqft $304
Subdivision Arrowhead Village
MLS Listing ID 73291723
Sold Date 10/28/24
Bedrooms 4
Full Baths 2
Half Baths 1
HOA Fees $120/mo
HOA Y/N true
Year Built 2007
Annual Tax Amount $8,943
Tax Year 2024
Lot Size 0.520 Acres
Acres 0.52
Property Description
NORTON - Located on a cul-de-sac in sought-after Arrowhead Village, this stunning 4-bed, 2.5-bath home offers large sunny living spaces accented w/newly refinished hardwood floors throughout the main level. Spacious eat-in kitchen features granite counters/island, SS appliances, crown molding, + a slider leading to the deck which overlooks a lush, wooded backyard that abuts conservation land for ultimate privacy. Entertaining is easy in the expansive great room over your 2-car garage (add'l bonus room/closet within!); added conveniences of 1st-floor laundry & primary suite and bright multi-use loft space on 2nd floor. A quick drive to Route 495, top-rated schools, & shopping, with the added benefit of direct access to the Norton Rail Trail right at the neighborhood entrance. This home combines elegance, comfort, and possibility too with a full walkout basement just waiting to be finished! Low HOA fee covers E/One community septic + common area plowing, landscaping & maintenance.
Location
State MA
County Bristol
Zoning R60
Direction Rte. 123 North Washington St.,right into Arrowhead Village.
Rooms
Basement Full, Walk-Out Access, Sump Pump, Unfinished
Primary Bedroom Level First
Kitchen Flooring - Hardwood, Countertops - Stone/Granite/Solid, Kitchen Island, Recessed Lighting, Slider, Stainless Steel Appliances, Lighting - Pendant, Crown Molding
Interior
Interior Features Open Floorplan, Lighting - Overhead, Bonus Room, Central Vacuum
Heating Forced Air, Natural Gas
Cooling Central Air
Flooring Tile, Hardwood, Flooring - Hardwood
Fireplaces Number 1
Fireplaces Type Living Room
Appliance Gas Water Heater, Range, Dishwasher, Refrigerator, Washer, Dryer
Laundry Bathroom - Half, First Floor, Electric Dryer Hookup, Washer Hookup
Exterior
Exterior Feature Porch, Deck, Patio, Professional Landscaping
Garage Spaces 2.0
Community Features Shopping, Walk/Jog Trails, Bike Path, Conservation Area, Highway Access, Public School, University
Utilities Available for Electric Range, for Electric Dryer, Washer Hookup
Roof Type Shingle
Total Parking Spaces 4
Garage Yes
Building
Lot Description Cul-De-Sac, Wooded
Foundation Concrete Perimeter
Sewer Other
Water Public
Schools
Elementary Schools L G Nourse
Middle Schools Norton Ms
High Schools Norton Hs
Others
Senior Community false
Acceptable Financing Contract
Listing Terms Contract
Read Less Info
Want to know what your home might be worth? Contact us for a FREE valuation!

Our team is ready to help you sell your home for the highest possible price ASAP
Bought with Serge Desir • Boston One Realty Group Inc




