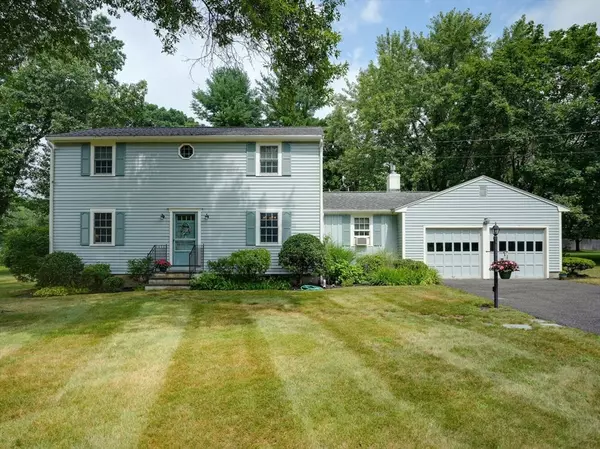For more information regarding the value of a property, please contact us for a free consultation.
Key Details
Sold Price $963,000
Property Type Single Family Home
Sub Type Single Family Residence
Listing Status Sold
Purchase Type For Sale
Square Footage 2,626 sqft
Price per Sqft $366
MLS Listing ID 73272699
Sold Date 10/28/24
Style Colonial
Bedrooms 4
Full Baths 2
Half Baths 1
HOA Y/N false
Year Built 1971
Annual Tax Amount $10,472
Tax Year 2024
Lot Size 0.480 Acres
Acres 0.48
Property Description
Welcome to this warm and inviting Colonial, nestled within a cul-de-sac on the North side of Town in a highly desirable neighborhood. Step inside to discover a spacious front to back Living room, perfect for both relaxing +entertaining. The Dining room is ideal for hosting family gatherings and dinner parties. The updated kitchen boasts modern amenities and flows into the attached Fam.Rm. which features a cathedral ceiling ,cozy gas fireplace, custom built cabinetry. and access to the porch. Enjoy the beauty of the outdoors from the screened porch for early morning coffee to relaxing with your guests on a warm evening night. The lower level offers additional space for a media area and also a recreation room for everyone. Endless possibilities. This home offers easy access through a path across the street to the wonderful rail trail, perfect for walking and enjoying nature. Come see this special property loved by the current owner since the late 1970"s.
Location
State MA
County Norfolk
Zoning RS
Direction Harding St. to Marlyn Rd. right on Colonial or Farm to Blacksmith Lt on Marlyn to Rt. on Colonial
Rooms
Family Room Cathedral Ceiling(s), Ceiling Fan(s), Closet/Cabinets - Custom Built, Flooring - Hardwood, Window(s) - Bay/Bow/Box, Cable Hookup, Slider, Lighting - Overhead
Basement Full, Partially Finished, Interior Entry, Bulkhead, Sump Pump
Primary Bedroom Level Second
Dining Room Flooring - Hardwood, Window(s) - Bay/Bow/Box, Chair Rail, Lighting - Overhead
Kitchen Flooring - Hardwood, Window(s) - Bay/Bow/Box, Dining Area, Countertops - Stone/Granite/Solid, Countertops - Upgraded, Cabinets - Upgraded, Stainless Steel Appliances, Gas Stove, Lighting - Overhead
Interior
Interior Features Media Room, Play Room, Walk-up Attic, High Speed Internet
Heating Baseboard, Natural Gas
Cooling Window Unit(s), 3 or More
Flooring Tile, Carpet, Hardwood, Flooring - Wall to Wall Carpet
Fireplaces Number 1
Fireplaces Type Family Room
Appliance Gas Water Heater, Water Heater, Range, Dishwasher, Microwave, Refrigerator
Laundry In Basement, Electric Dryer Hookup, Washer Hookup
Exterior
Exterior Feature Porch - Enclosed, Patio, Rain Gutters, Professional Landscaping, Screens
Garage Spaces 2.0
Community Features Public Transportation, Shopping, Pool, Tennis Court(s), Park, Walk/Jog Trails, Stable(s), Laundromat, Conservation Area, House of Worship, Private School, Public School, Sidewalks
Utilities Available for Gas Range, for Electric Dryer, Washer Hookup
Roof Type Shingle
Total Parking Spaces 4
Garage Yes
Building
Lot Description Easements, Level
Foundation Concrete Perimeter
Sewer Public Sewer
Water Public
Schools
Elementary Schools Mem/Wheelk/Dale
Middle Schools Blake Ms
High Schools Medfield
Others
Senior Community false
Acceptable Financing Contract
Listing Terms Contract
Read Less Info
Want to know what your home might be worth? Contact us for a FREE valuation!

Our team is ready to help you sell your home for the highest possible price ASAP
Bought with Kevin Balboni • William Raveis R.E. & Home Services
GET MORE INFORMATION





