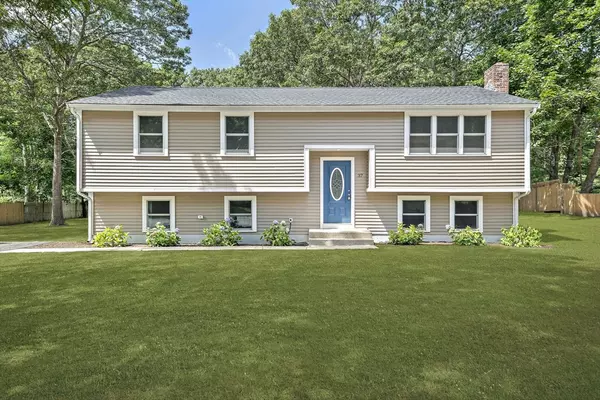For more information regarding the value of a property, please contact us for a free consultation.
Key Details
Sold Price $680,000
Property Type Single Family Home
Sub Type Single Family Residence
Listing Status Sold
Purchase Type For Sale
Square Footage 1,901 sqft
Price per Sqft $357
MLS Listing ID 73281609
Sold Date 10/15/24
Style Raised Ranch,Split Entry
Bedrooms 3
Full Baths 2
HOA Y/N false
Year Built 1973
Annual Tax Amount $5,697
Tax Year 2024
Lot Size 0.470 Acres
Acres 0.47
Property Description
Welcome to your dream home in the heart of West Plymouth! Nestled on a generous 0.47-acre lot, this exquisite residence has been meticulously renovated from top to bottom with the finest finishes, offering you the luxury of brand-new everything. Every detail has been thoughtfully addressed, from the brand-new roof to the state-of-the-art septic system, ensuring that you can move in with complete peace of mind. This stunning home features 3 spacious bedrooms, 2 beautifully appointed full bathrooms, and a large family room adorned with elegant red oak finishes. Need extra space? The versatile bonus room on the lower level is perfect as a home office, gym, or even an additional bedroom. Step outside to discover a brand-new, expansive back deck, ideal for entertaining family and friends, overlooking a sprawling backyard ready for your personal touch. If you’re looking for a perfect blend of modern luxury and a prime location, this home is the one you’ve been waiting for!
Location
State MA
County Plymouth
Area West Plymouth
Zoning R25
Direction Use GPS
Rooms
Family Room Bathroom - Full, Flooring - Vinyl, Exterior Access, Open Floorplan, Recessed Lighting
Basement Full, Finished
Primary Bedroom Level First
Dining Room Flooring - Vinyl, Exterior Access, Open Floorplan, Remodeled, Slider, Lighting - Overhead
Kitchen Flooring - Vinyl, Dining Area, Pantry, Countertops - Stone/Granite/Solid, Kitchen Island, Cabinets - Upgraded, Open Floorplan, Recessed Lighting, Remodeled
Interior
Interior Features Closet, Bonus Room
Heating Forced Air
Cooling None
Flooring Tile, Vinyl, Flooring - Vinyl
Fireplaces Number 1
Fireplaces Type Living Room
Appliance Gas Water Heater, Range, Dishwasher, Microwave, Refrigerator, Plumbed For Ice Maker
Laundry Electric Dryer Hookup, Washer Hookup, In Basement
Exterior
Exterior Feature Deck, Deck - Wood, Rain Gutters
Community Features Shopping, Golf, Highway Access, Sidewalks
Utilities Available for Electric Range, for Electric Oven, for Electric Dryer, Washer Hookup, Icemaker Connection
Waterfront false
Roof Type Shingle
Parking Type Paved Drive, Paved
Total Parking Spaces 4
Garage No
Building
Foundation Concrete Perimeter
Sewer Private Sewer
Water Public
Others
Senior Community false
Read Less Info
Want to know what your home might be worth? Contact us for a FREE valuation!

Our team is ready to help you sell your home for the highest possible price ASAP
Bought with Craig Fogarty • Northeastern Property Management and Realty
GET MORE INFORMATION





