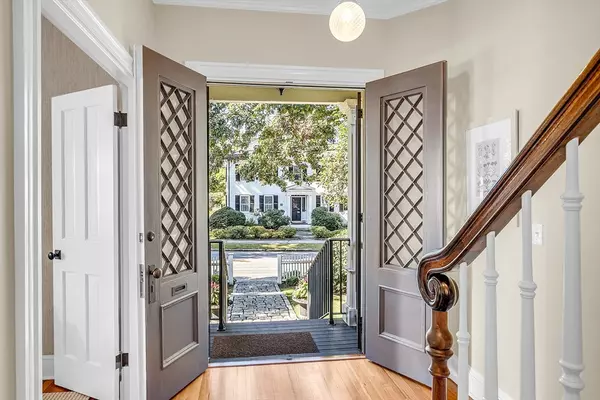For more information regarding the value of a property, please contact us for a free consultation.
Key Details
Sold Price $3,075,000
Property Type Single Family Home
Sub Type Single Family Residence
Listing Status Sold
Purchase Type For Sale
Square Footage 3,845 sqft
Price per Sqft $799
MLS Listing ID 73288967
Sold Date 10/23/24
Style Victorian,Antique
Bedrooms 4
Full Baths 3
Half Baths 2
HOA Y/N false
Year Built 1876
Annual Tax Amount $36,265
Tax Year 2024
Lot Size 0.380 Acres
Acres 0.38
Property Description
In the heart of Concord Village and completely renovated in 2016 this historic Victorian landmark is beyond ordinary with period details and superb craftsmanship. Enjoy a seamless mix of classic style, modern touches and 21st century tech including Sonos surround sound throughout. Step through original leaded-glass double front doors into the elegantly comfortable and spacious living and dining rooms, a beautifully appointed Chef's kitchen with open concept design flowing into the sunlit family room with expanse of new windows overlooking the beautifully redesigned backyard. Adjacent home office, mudroom and powder room leads to a back staircase to the bright airy bonus room above 2-car garage. French doors open to the secluded, fenced backyard offering the ultimate in entertaining w/large granite patio, heated in-ground pool and poolhouse. 2nd floor finds 3BRs including main suite w/luxe marble bath. 3rd floor offers BR4/guest suite w/Carrara bath. This gem is not to be missed
Location
State MA
County Middlesex
Zoning C
Direction Concord Center to Lowell Road
Rooms
Family Room Flooring - Hardwood, Window(s) - Picture, Exterior Access, Recessed Lighting, Crown Molding
Basement Full, Interior Entry, Sump Pump, Unfinished
Primary Bedroom Level Second
Dining Room Closet/Cabinets - Custom Built, Flooring - Hardwood, Window(s) - Bay/Bow/Box, French Doors, Lighting - Overhead, Crown Molding, Decorative Molding
Kitchen Flooring - Hardwood, Dining Area, Pantry, Countertops - Stone/Granite/Solid, Countertops - Upgraded, French Doors, Kitchen Island, Wet Bar, Recessed Lighting, Stainless Steel Appliances, Wine Chiller, Gas Stove, Lighting - Pendant, Crown Molding
Interior
Interior Features Ceiling Fan(s), Vaulted Ceiling(s), Closet/Cabinets - Custom Built, Recessed Lighting, Beadboard, Crown Molding, Lighting - Overhead, Great Room, Office, Mud Room, Foyer, Wine Cellar, Wet Bar, Wired for Sound, Internet Available - Unknown
Heating Baseboard, Radiant, Humidity Control, Natural Gas, Propane, Fireplace
Cooling Central Air
Flooring Wood, Tile, Marble, Hardwood, Flooring - Hardwood
Fireplaces Number 2
Fireplaces Type Family Room, Master Bedroom
Appliance Gas Water Heater, Water Heater, Range, Dishwasher, Microwave, Refrigerator, Washer, Dryer, Wine Refrigerator, Range Hood
Laundry Closet/Cabinets - Custom Built, Flooring - Stone/Ceramic Tile, Countertops - Stone/Granite/Solid, Electric Dryer Hookup, Lighting - Overhead, Second Floor, Washer Hookup
Exterior
Exterior Feature Porch, Patio, Pool - Inground Heated, Rain Gutters, Storage, Professional Landscaping, Sprinkler System, Decorative Lighting, Screens, Fenced Yard, Stone Wall
Garage Spaces 2.0
Fence Fenced/Enclosed, Fenced
Pool Pool - Inground Heated
Community Features Public Transportation, Shopping, Park, Walk/Jog Trails, Stable(s), Bike Path, Conservation Area, House of Worship, Private School, Public School, Sidewalks
Utilities Available for Gas Range, for Electric Oven, for Electric Dryer, Washer Hookup
Roof Type Shingle
Total Parking Spaces 4
Garage Yes
Private Pool true
Building
Lot Description Easements, Level
Foundation Stone, Brick/Mortar
Sewer Public Sewer
Water Public
Schools
Elementary Schools Alcott
Middle Schools Cms
High Schools Cchs
Others
Senior Community false
Read Less Info
Want to know what your home might be worth? Contact us for a FREE valuation!

Our team is ready to help you sell your home for the highest possible price ASAP
Bought with Erica Jina • Coldwell Banker Realty - Concord
GET MORE INFORMATION





