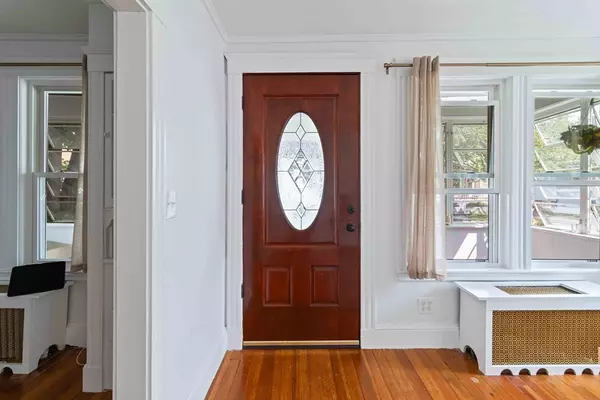For more information regarding the value of a property, please contact us for a free consultation.
Key Details
Sold Price $640,000
Property Type Single Family Home
Sub Type Single Family Residence
Listing Status Sold
Purchase Type For Sale
Square Footage 1,254 sqft
Price per Sqft $510
MLS Listing ID 73284045
Sold Date 10/21/24
Style Cape
Bedrooms 3
Full Baths 1
Half Baths 1
HOA Y/N false
Year Built 1890
Annual Tax Amount $6,976
Tax Year 2024
Lot Size 3,920 Sqft
Acres 0.09
Property Description
Welcome to your new home! This delightful 3-bedroom 1.5 bathroom residence in sought after North Quincy offers the perfect blend of convenience and coastal charm. Located just minutes from the beach and close to the Red Line T, this property ensures easy access to both relaxation and commuting needs. Spanning over 1,200 sqft., this home boasts beautiful hardwood flooring adding warmth and elegance to the living spaces. The well-designed layout features a spacious livingroom/diningroom-ideal for both entertaining and everyday living. The updated kitchen features SS appliances and is both functional and inviting, ready for you to create your favorite meals. Enjoy the convenience of being close to the beach, perfect for those sunny days and weekend getaways, and the accessibility of the Red Line for easy travel to Boston & beyond. Don't miss out on this wonderful opportunity to own a home that combines proximity to the beach with the convenience of urban living.
Location
State MA
County Norfolk
Area North Quincy
Zoning RESA
Direction Quincy Shore Drive to Milton to Colby
Rooms
Basement Full, Partially Finished, Interior Entry, Sump Pump, Concrete
Primary Bedroom Level Second
Dining Room Closet/Cabinets - Custom Built, Flooring - Hardwood, Flooring - Wood, Remodeled, Lighting - Overhead, Crown Molding
Kitchen Flooring - Stone/Ceramic Tile, Dining Area, Countertops - Stone/Granite/Solid, Countertops - Upgraded, Cabinets - Upgraded, Exterior Access, Recessed Lighting, Remodeled, Stainless Steel Appliances, Lighting - Pendant
Interior
Interior Features Lighting - Overhead, Beadboard, Tray Ceiling(s), Bonus Room
Heating Steam, Natural Gas
Cooling Window Unit(s)
Flooring Wood, Tile, Flooring - Wall to Wall Carpet
Appliance Gas Water Heater, Range, Dishwasher, Microwave, Refrigerator, Freezer, Washer, Dryer, Plumbed For Ice Maker
Laundry Gas Dryer Hookup, Washer Hookup, In Basement
Exterior
Exterior Feature Porch - Enclosed, Rain Gutters, Fenced Yard
Garage Spaces 1.0
Fence Fenced/Enclosed, Fenced
Community Features Public Transportation, Shopping, Pool, Tennis Court(s), Park, Walk/Jog Trails, Golf, Medical Facility, Laundromat, Highway Access, Marina, Private School, Public School, T-Station
Utilities Available for Gas Range, for Gas Oven, for Gas Dryer, Washer Hookup, Icemaker Connection
Waterfront Description Beach Front,Ocean,0 to 1/10 Mile To Beach,Beach Ownership(Public)
Roof Type Shingle
Total Parking Spaces 2
Garage Yes
Building
Foundation Concrete Perimeter
Sewer Public Sewer
Water Public
Architectural Style Cape
Schools
Elementary Schools Parker
Middle Schools Atlantic
High Schools Nqhs
Others
Senior Community false
Acceptable Financing Contract
Listing Terms Contract
Read Less Info
Want to know what your home might be worth? Contact us for a FREE valuation!

Our team is ready to help you sell your home for the highest possible price ASAP
Bought with Rebecca Huang • East West Real Estate, LLC




