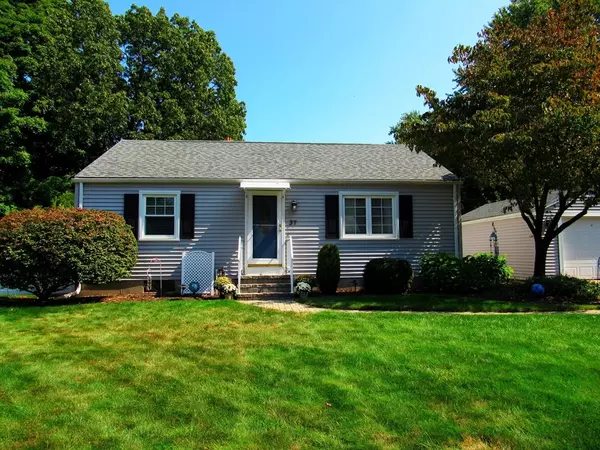For more information regarding the value of a property, please contact us for a free consultation.
Key Details
Sold Price $315,000
Property Type Single Family Home
Sub Type Single Family Residence
Listing Status Sold
Purchase Type For Sale
Square Footage 1,118 sqft
Price per Sqft $281
MLS Listing ID 73289738
Sold Date 10/18/24
Style Ranch
Bedrooms 2
Full Baths 1
HOA Y/N false
Year Built 1954
Annual Tax Amount $3,856
Tax Year 2024
Lot Size 10,018 Sqft
Acres 0.23
Property Description
****Highest and Best offer due Wednesday 9/18 at 3pm. **** This move-in-ready home offers a blend of comfort and charm. With two bedrooms and one bath, it's perfect for those seeking a cozy yet functional living space. The sun-filled kitchen serves as a bright and inviting area for cooking and gathering. The property is situated in a beautiful, well-maintained neighborhood, providing a serene and pleasant environment.Outside, you'll find a private yard with large updated deck with grill, ideal for relaxation and outdoor activities. The home also includes a spacious 1 car garage and large garden shed for added convenience and storage. Additionally, the finished basement adds valuable extra space, which can be used for a variety of purposes such as a family room, office, or hobby area. Overall, this home provides a well-rounded package of practical features and a welcoming atmosphere.Book your showing now!!
Location
State MA
County Hampden
Zoning R1
Direction GPS Friendly
Rooms
Basement Full, Partially Finished, Interior Entry
Primary Bedroom Level Main, First
Kitchen Flooring - Stone/Ceramic Tile, Pantry, Countertops - Upgraded, Deck - Exterior, Exterior Access
Interior
Heating Forced Air, Natural Gas
Cooling Central Air
Flooring Wood, Tile
Appliance Gas Water Heater, Range, Dishwasher, Refrigerator
Laundry In Basement, Electric Dryer Hookup, Washer Hookup
Exterior
Exterior Feature Deck, Deck - Composite, Rain Gutters, Storage, Sprinkler System
Garage Spaces 1.0
Community Features Public Transportation, Shopping, Golf, Medical Facility, Laundromat, Highway Access
Utilities Available for Electric Range, for Electric Oven, for Electric Dryer, Washer Hookup
Waterfront false
Roof Type Shingle
Parking Type Detached, Paved Drive, Off Street
Total Parking Spaces 4
Garage Yes
Building
Lot Description Cleared, Level
Foundation Concrete Perimeter
Sewer Public Sewer
Water Public
Others
Senior Community false
Read Less Info
Want to know what your home might be worth? Contact us for a FREE valuation!

Our team is ready to help you sell your home for the highest possible price ASAP
Bought with Crystal Kane • Happy Valley Realty Group, LLC
GET MORE INFORMATION





