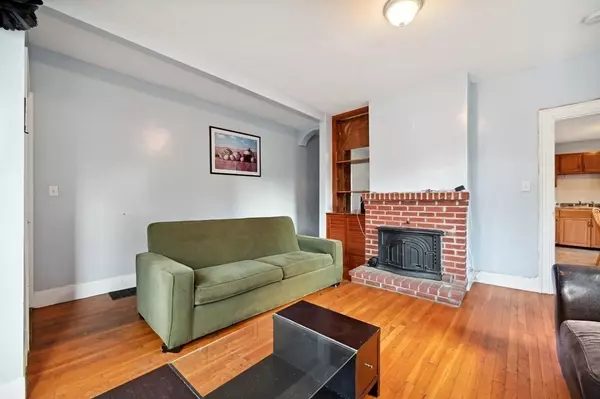For more information regarding the value of a property, please contact us for a free consultation.
Key Details
Sold Price $1,040,000
Property Type Multi-Family
Sub Type 3 Family
Listing Status Sold
Purchase Type For Sale
Square Footage 4,254 sqft
Price per Sqft $244
MLS Listing ID 73244583
Sold Date 10/16/24
Bedrooms 6
Full Baths 5
Year Built 1920
Annual Tax Amount $10,719
Tax Year 2023
Lot Size 6,969 Sqft
Acres 0.16
Property Description
PRICE REDUCTION!! Great opportunity for investors or a buyer looking for an owner-occupied three family to live in while generating income to put towards your mortgage. This three-family is in a very convenient location, close to 93, public transportation and Quincy Center - perfect for commuters. Two units with 1 bed 1 bath each; The 3rd unit is a 3-floor unit with 4 bed 3 bath, newly renovated kitchen with new cabinets and countertop. Plenty of parking in the back with 2 detached garage parking and 5 additional on-site parking. Washer, Dryer hook-up and ample storage available in the basement. This three-family has been well maintained with the 3rd floor fully renovated in 2019. Check it out and start building your wealth through real estate! SHOWING BY APPOINTMENT ONLY!
Location
State MA
County Norfolk
Zoning BUSB
Direction Copeland Street to 38-40 Copeland; 2 garage parking, 5 add'l on-site parking
Rooms
Basement Full, Bulkhead, Concrete
Interior
Interior Features Bathroom With Tub & Shower, Heated Attic, Living Room, Kitchen, Dining Room, Office/Den
Heating Steam, Electric
Cooling Window Unit(s)
Flooring Hardwood
Fireplaces Number 1
Fireplaces Type Wood Burning
Appliance Range, Microwave, Refrigerator, Range Hood
Laundry Washer & Dryer Hookup
Exterior
Garage Spaces 2.0
Community Features Public Transportation, Shopping, Laundromat, Highway Access, Public School, T-Station
Utilities Available for Gas Range
Roof Type Shingle
Total Parking Spaces 5
Garage Yes
Building
Story 5
Foundation Granite
Sewer Public Sewer
Water Public
Schools
Elementary Schools Lincoln-Hancock
Middle Schools South West
High Schools Quincy High
Others
Senior Community false
Acceptable Financing Contract
Listing Terms Contract
Read Less Info
Want to know what your home might be worth? Contact us for a FREE valuation!

Our team is ready to help you sell your home for the highest possible price ASAP
Bought with Elynn Chen • Redfin Corp.




