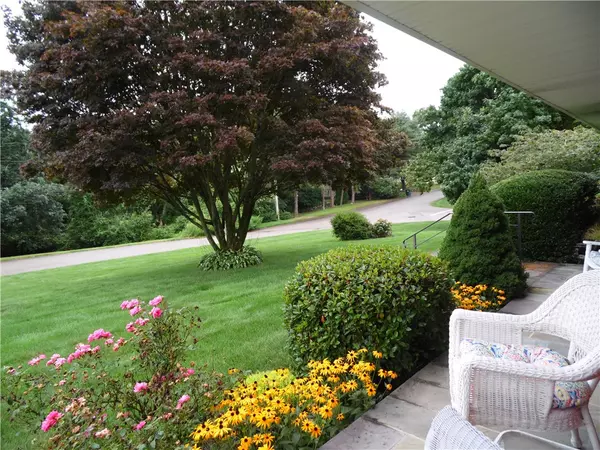For more information regarding the value of a property, please contact us for a free consultation.
Key Details
Sold Price $635,000
Property Type Single Family Home
Sub Type Single Family Residence
Listing Status Sold
Purchase Type For Sale
Square Footage 1,944 sqft
Price per Sqft $326
Subdivision Langworthy Rd/Weekapaug Rd
MLS Listing ID 1365863
Sold Date 10/10/24
Style Ranch
Bedrooms 3
Full Baths 2
HOA Y/N No
Abv Grd Liv Area 1,375
Year Built 1971
Annual Tax Amount $1,375
Tax Year 2023
Lot Size 0.470 Acres
Acres 0.47
Property Description
Charming ranch-style home nestled on a peaceful corner lot in a quiet cul-de-sac. This one-level gem features a primary suite with its own bath, plus two additional bedrooms and another full bath. The inviting eat-in kitchen boasts a picturesque dining area overlooking beautiful perennial landscaping, and there's also a formal dining room with the same lovely view. The cozy living room includes a gas fireplace, while the lower level offers a family/craft room with a wood-burning fireplace, an oversized laundry room with extra storage and a stall shower, a storage/workshop area, and a 2-car garage.
Additional highlights include central air, a whole-house generator and a lawn sprinkler system for easy upkeep. Enjoy the beautifully landscaped grounds, including a rear deck for relaxing and a welcoming front porch. Conveniently located just over 1 mile from the best Westerly beaches and minutes from all that Westerly and South County have to offer.
Location
State RI
County Washington
Community Langworthy Rd/Weekapaug Rd
Zoning R20
Rooms
Basement Exterior Entry, Full, Interior Entry, Partially Finished
Interior
Interior Features Attic, Bathtub, Permanent Attic Stairs, Stall Shower, Cable TV
Heating Baseboard, Electric, Gas, Wood, Zoned
Cooling Central Air
Flooring Ceramic Tile, Carpet
Fireplaces Number 2
Fireplaces Type Insert, Gas, Masonry
Fireplace Yes
Window Features Thermal Windows
Appliance Dryer, Dishwasher, Electric Water Heater, Oven, Range, Refrigerator, Range Hood, Water Heater, Washer
Exterior
Exterior Feature Deck, Porch, Sprinkler/Irrigation, Paved Driveway
Parking Features Attached
Garage Spaces 2.0
Community Features Golf, Highway Access, Marina, Near Hospital, Near Schools, Recreation Area, Restaurant, Shopping
Waterfront Description Water Access,Walk to Water
Porch Deck, Porch
Total Parking Spaces 6
Garage Yes
Building
Lot Description Corner Lot, Cul-De-Sac, Sprinkler System
Story 1
Foundation Concrete Perimeter
Sewer Septic Tank
Water Connected, Public
Architectural Style Ranch
Level or Stories 1
Structure Type Drywall,Wood Siding
New Construction No
Others
Senior Community No
Tax ID 7PAINTERRDWEST
Financing 1031 Exchange
Read Less Info
Want to know what your home might be worth? Contact us for a FREE valuation!

Our team is ready to help you sell your home for the highest possible price ASAP
© 2024 State-Wide Multiple Listing Service. All rights reserved.
Bought with KEY Real Estate Services




