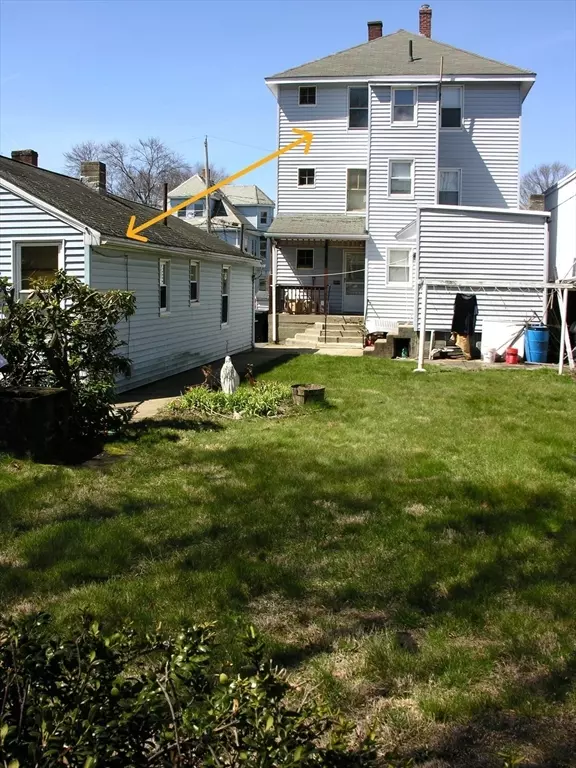For more information regarding the value of a property, please contact us for a free consultation.
Key Details
Sold Price $1,001,000
Property Type Multi-Family
Sub Type 5+ Family - 5+ Units Up/Down
Listing Status Sold
Purchase Type For Sale
Square Footage 4,546 sqft
Price per Sqft $220
MLS Listing ID 73276659
Sold Date 10/03/24
Bedrooms 8
Full Baths 5
Year Built 1930
Annual Tax Amount $10,869
Tax Year 2024
Lot Size 7,840 Sqft
Acres 0.18
Property Description
1st time available, owner occupied by the same family who built these 2 properties many years ago. Quality construction, has stood the test of time for many generations. Total of 5 units between 2 buildings. # 16 is a Huge Triple Decker, all units have same floor plan. On each floor there are 2 good size bedrooms, 1 bath, Big eat in kitchen, Livingroom, large hall storage room, hardwood floors, high ceilings. Some updated cabinets, counters, and appliances. Rents incl. heat & hot water. Updated gas heating system, 75 gal. hot water tank (2021), separate circuit breakers for each apartment. The 2nd building, Apts. #18 Larrabee and 9 Wilde Ave. are 2, two room studios, tenants pay gas heat & hot water, electricity. (2 hw heater rentals, $45.47 per month. Roofs of mixed age, Vinyl siding, Off street parking, 10 car. Current rents are well below fair market. Walk to Train, Restaurants, bakery and market. West side, close to Ashland. Fast access to MA Pike, Route 9, 495 and shopping,
Location
State MA
County Middlesex
Zoning B
Direction Rte 135 (Waverly St.) to Larrabee. Near Lacantina Restaurant & Framingham Bakery. 1 mile to train
Rooms
Basement Full, Interior Entry, Unfinished
Interior
Interior Features Storage, Upgraded Cabinets, Bathroom With Tub & Shower, Bathroom with Shower Stall, Living Room, Kitchen
Heating Steam, Natural Gas, Common, Unit Control
Flooring Vinyl, Carpet, Varies, Hardwood
Appliance Range, Refrigerator, Washer, Dryer
Exterior
Exterior Feature Garden
Fence Fenced
Community Features Public Transportation, Shopping, Pool, Tennis Court(s), Park, Walk/Jog Trails, Stable(s), Golf, Medical Facility, Laundromat, Bike Path, Conservation Area, Highway Access, House of Worship, Private School, Public School, T-Station, University, Other
Utilities Available for Gas Range, for Electric Range, Varies per Unit
Waterfront Description Beach Front,Lake/Pond,Beach Ownership(Public)
Roof Type Shingle,Rubber
Total Parking Spaces 10
Garage No
Building
Lot Description Level
Story 8
Foundation Concrete Perimeter, Slab, Irregular
Sewer Public Sewer
Water Public
Others
Senior Community false
Read Less Info
Want to know what your home might be worth? Contact us for a FREE valuation!

Our team is ready to help you sell your home for the highest possible price ASAP
Bought with Matt Cuddy • CUDDY Real Estate
GET MORE INFORMATION





