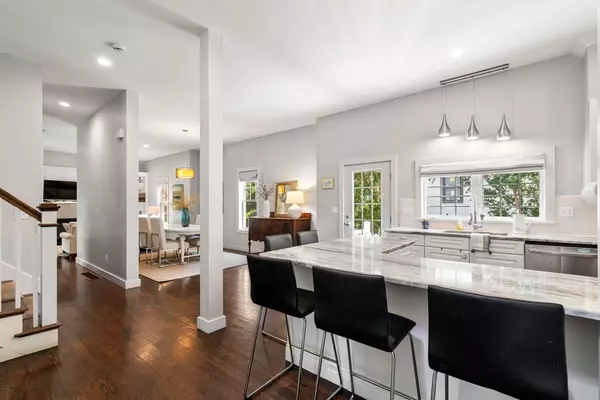For more information regarding the value of a property, please contact us for a free consultation.
Key Details
Sold Price $1,485,000
Property Type Condo
Sub Type Condominium
Listing Status Sold
Purchase Type For Sale
Square Footage 2,966 sqft
Price per Sqft $500
MLS Listing ID 73280716
Sold Date 10/03/24
Bedrooms 4
Full Baths 3
Half Baths 1
HOA Fees $160
Year Built 2016
Annual Tax Amount $12,736
Tax Year 2024
Lot Size 10,018 Sqft
Acres 0.23
Property Description
Prime Newtonville Location! Beautiful newer townhouse. Features include an open white kitchen with sleek stainless steel appliances & a stone peninsula that flows into the dining area, all overlooking the family room with custom-built bookcases & electric fireplace. A mudroom & 1/2 bath complete the 1st floor. Upstairs, indulge in the primary suite, featuring a luxurious bath with double sinks, a relaxing soaking tub, glass-enclosed shower & a walk-in closet. Two add'l bedrooms, a full bath & a dedicated laundry closet add to the functionality of the 2nd floor. The lower level features a bedroom, full bath & playroom. From the kitchen find a charming patio & spacious fenced in private yard. Benefit from a DIRECT ENTRY GARAGE with EV charger + add'l parking space. Featuring central air, high ceilings & exquisite hardwood flooring throughout. This home is just a stone's throw from shops, public transportation & schools, ensuring convenience at your doorstep. Low condo fee: ~$160 a month
Location
State MA
County Middlesex
Area Newtonville
Zoning res
Direction Cabot St to Harvard St.
Rooms
Basement Y
Primary Bedroom Level Second
Interior
Interior Features Bathroom - Full, Bathroom, Mud Room
Heating Forced Air, Natural Gas
Cooling Central Air
Flooring Hardwood
Fireplaces Number 1
Appliance Dishwasher, Disposal, Microwave, Refrigerator, Washer, Dryer
Laundry Second Floor, In Unit
Exterior
Exterior Feature Patio
Garage Spaces 1.0
Community Features Public Transportation, Shopping, Tennis Court(s), Public School
Utilities Available for Gas Range
Roof Type Shingle
Total Parking Spaces 1
Garage Yes
Building
Story 3
Sewer Public Sewer
Water Public
Schools
Elementary Schools Cabot
Middle Schools Bigelow
High Schools North
Others
Pets Allowed Yes
Senior Community false
Read Less Info
Want to know what your home might be worth? Contact us for a FREE valuation!

Our team is ready to help you sell your home for the highest possible price ASAP
Bought with Marie Presti • The Presti Group, Inc.




