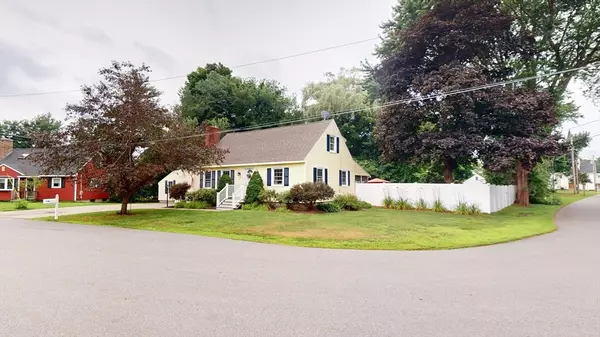For more information regarding the value of a property, please contact us for a free consultation.
Key Details
Sold Price $583,000
Property Type Single Family Home
Sub Type Single Family Residence
Listing Status Sold
Purchase Type For Sale
Square Footage 2,241 sqft
Price per Sqft $260
MLS Listing ID 73270877
Sold Date 10/01/24
Style Cape
Bedrooms 3
Full Baths 2
HOA Y/N false
Year Built 1960
Annual Tax Amount $8,004
Tax Year 2024
Lot Size 0.360 Acres
Acres 0.36
Property Description
Close to Massachusetts border, shopping, restaurants and conservation trails. Enjoy tax free shopping in this quaint little town of Plaistow. Music on the Green on Wednesdays during summer and free ice cream across the street. This charming cape has large family room with pellet stove and includes a 50" tv, in addition to a electric powered 6' projector screen. Just bring your own projector. Flex floor plan allows for a 1st floor bedroom with silders to screened in porch. Step saver kitchen make cooking a breeze. Upstairs has two large bedrooms, 3/4 bath and an office. Lovely screened in porch over looks back yard, rasied garden beds and almost completely fenced in. Unfortunely the April rain storm brought down a tree and damaged the above ground pool, but the electric is still there and the pad-base for the pool is just waiting for new owners. Outside shower as well as a Hook-up for generator. Hardwood through-out the 1st floor and carpeting on 2nd flood
Location
State NH
County Rockingham
Zoning res
Direction Take Rte 121a towards downtown to Center Circle.
Rooms
Basement Full, Interior Entry, Bulkhead, Sump Pump, Concrete, Unfinished
Primary Bedroom Level First
Dining Room Flooring - Hardwood
Kitchen Flooring - Stone/Ceramic Tile, Dining Area, Pantry, Countertops - Stone/Granite/Solid
Interior
Heating Baseboard, Pellet Stove
Cooling Wall Unit(s)
Flooring Wood, Tile, Carpet
Fireplaces Number 1
Fireplaces Type Dining Room, Living Room
Appliance Water Heater, Dishwasher, Refrigerator
Laundry Electric Dryer Hookup, Washer Hookup
Exterior
Exterior Feature Porch - Screened, Patio, Outdoor Shower
Community Features Shopping, Park, Walk/Jog Trails, Medical Facility, Highway Access, House of Worship, Public School
Utilities Available for Electric Oven, for Electric Dryer, Washer Hookup
Waterfront false
Roof Type Shingle
Parking Type Off Street, Paved
Total Parking Spaces 5
Garage No
Building
Lot Description Corner Lot
Foundation Concrete Perimeter
Sewer Private Sewer
Water Private
Others
Senior Community false
Acceptable Financing Contract
Listing Terms Contract
Read Less Info
Want to know what your home might be worth? Contact us for a FREE valuation!

Our team is ready to help you sell your home for the highest possible price ASAP
Bought with Team Zingales • Team Zingales Realty, LLC
GET MORE INFORMATION





