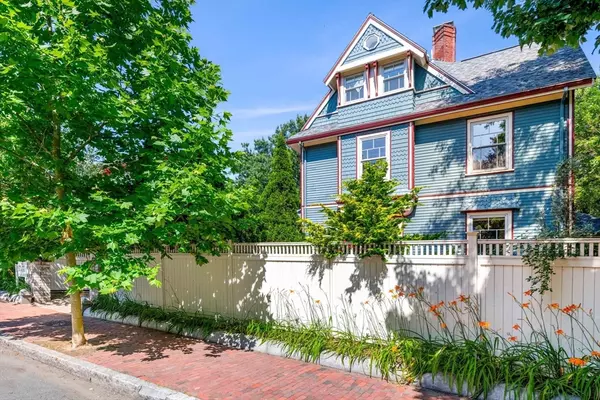For more information regarding the value of a property, please contact us for a free consultation.
Key Details
Sold Price $2,725,000
Property Type Single Family Home
Sub Type Single Family Residence
Listing Status Sold
Purchase Type For Sale
Square Footage 3,743 sqft
Price per Sqft $728
MLS Listing ID 73261026
Sold Date 09/30/24
Style Victorian
Bedrooms 4
Full Baths 2
Half Baths 1
HOA Y/N false
Year Built 1881
Annual Tax Amount $17,058
Tax Year 2024
Lot Size 0.280 Acres
Acres 0.28
Property Description
Welcome to this tastefully and well-appointed Victorian-era home. Step inside to discover a modern, meticulously maintained interior that boasts high ceilings, hardwood floors, and large sun-drenched windows, providing ample space for comfortable living. The open floor plan on the main level features a charming fireplaced living room and dining area, an office and a contemporary Chef’s kitchen with stylish countertops. The lush and spacious garden that blooms beautifully in the spring and summer is an ideal space for entertaining family and guests. The four spacious bedrooms on the upper levels are peaceful retreats, with the primary bedroom offering an en-suite bathroom, walk-in closet and private terrace. Finished lower level provides potential for a home gym, playroom or office. Additional features include two parking spaces with an EV charger. Very special home in prime location from restaurants, shops, museums, performing arts venues, public transportation and universities.
Location
State MA
County Middlesex
Area Cambridgeport
Zoning R13
Direction Magazine Street & Putnam Street
Rooms
Basement Full
Primary Bedroom Level Third
Kitchen Closet/Cabinets - Custom Built, Flooring - Hardwood, Countertops - Stone/Granite/Solid, Kitchen Island, Exterior Access, Open Floorplan, Stainless Steel Appliances, Wine Chiller, Gas Stove
Interior
Interior Features 1/4 Bath, Play Room
Heating Central, Forced Air, Natural Gas
Cooling Central Air, Dual
Flooring Hardwood
Fireplaces Number 2
Fireplaces Type Living Room
Appliance Gas Water Heater, Range, Dishwasher, Disposal, Refrigerator, Freezer, Washer, Dryer
Laundry Second Floor
Exterior
Community Features Public Transportation, Shopping, Park, Walk/Jog Trails, Bike Path
Roof Type Shingle
Total Parking Spaces 2
Garage No
Building
Foundation Brick/Mortar
Sewer Public Sewer
Water Public
Others
Pets Allowed Yes w/ Restrictions
Senior Community false
Read Less Info
Want to know what your home might be worth? Contact us for a FREE valuation!

Our team is ready to help you sell your home for the highest possible price ASAP
Bought with Sandrine Deschaux • RE/MAX Destiny
GET MORE INFORMATION





