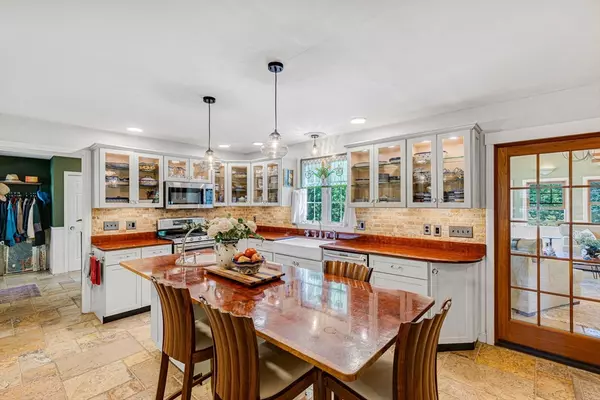For more information regarding the value of a property, please contact us for a free consultation.
Key Details
Sold Price $955,000
Property Type Single Family Home
Sub Type Single Family Residence
Listing Status Sold
Purchase Type For Sale
Square Footage 2,764 sqft
Price per Sqft $345
MLS Listing ID 73276907
Sold Date 09/27/24
Style Cape
Bedrooms 3
Full Baths 2
Half Baths 1
HOA Y/N false
Year Built 2000
Annual Tax Amount $9,969
Tax Year 2024
Lot Size 1.270 Acres
Acres 1.27
Property Description
Welcome to 439 Wethersfield Street, where serene woodland privacy meets modern luxury. As you enter the kitchen, you will find stainless appliances and custom counters made of “Bubinga” wood. Off the kitchen, you will enter the light-filled great room which provides an inviting space to relax, enjoy a good book, or cozy up by the fireplace. On the first floor, you will also find a primary suite with direct access to a spacious back deck that overlooks the lush forest. Upstairs are two charming bedrooms and a recently renovated bathroom featuring a walk-in shower. Additional storage is available above the three-car garage, while the basement offers a custom wine rack and ample space for extra storage needs. Experience the perfect blend of tranquility and convenience at 439 Wethersfield, where every element has been thoughtfully crafted. Don't miss out on the opportunity to tour this unforgettable home.
Location
State MA
County Essex
Zoning R
Direction Keep left at the fork in driveway to access the property
Rooms
Family Room Ceiling Fan(s), Beamed Ceilings, Vaulted Ceiling(s), Flooring - Hardwood
Basement Full
Primary Bedroom Level First
Dining Room Flooring - Stone/Ceramic Tile, French Doors
Kitchen Flooring - Stone/Ceramic Tile, Pantry, Kitchen Island
Interior
Interior Features Bonus Room
Heating Baseboard, Radiant, Oil
Cooling Window Unit(s)
Flooring Tile, Carpet, Hardwood
Fireplaces Number 2
Fireplaces Type Family Room, Living Room
Appliance Water Heater, Range, Dishwasher, Microwave, Refrigerator, Washer, Dryer
Laundry First Floor, Electric Dryer Hookup
Exterior
Exterior Feature Deck, Patio
Garage Spaces 3.0
Community Features Park, Walk/Jog Trails
Utilities Available for Gas Range, for Electric Dryer, Generator Connection
Waterfront Description Beach Front
Roof Type Shingle
Total Parking Spaces 5
Garage Yes
Building
Lot Description Wooded
Foundation Concrete Perimeter
Sewer Private Sewer
Water Public
Schools
Elementary Schools Pine Grove
Middle Schools Triton
High Schools Triton Regional
Others
Senior Community false
Read Less Info
Want to know what your home might be worth? Contact us for a FREE valuation!

Our team is ready to help you sell your home for the highest possible price ASAP
Bought with Kristen Donoghue • RE/MAX Bentley's
GET MORE INFORMATION





