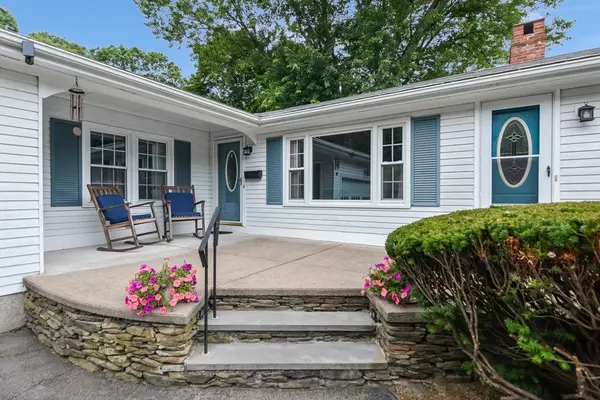For more information regarding the value of a property, please contact us for a free consultation.
Key Details
Sold Price $612,000
Property Type Single Family Home
Sub Type Single Family Residence
Listing Status Sold
Purchase Type For Sale
Square Footage 1,501 sqft
Price per Sqft $407
MLS Listing ID 73269268
Sold Date 09/20/24
Style Ranch
Bedrooms 2
Full Baths 2
HOA Y/N false
Year Built 1962
Annual Tax Amount $6,357
Tax Year 2024
Lot Size 0.670 Acres
Acres 0.67
Property Description
Experience refined One floor living in this distinguished executive-style Mansfield Ranch.The home boasts an expansive open-concept white kitchen and dining area, elegantly designed for entertaining with beautiful cathedral ceiling. A striking feature is the large picture window that floods the space with natural light, creating an inviting atmosphere for both everyday meals & gatherings. The two-sided fireplace, visible from both the kitchen & the adjoining living room, adds a touch of sophistication & warmth including 2 generously sized bedrooms, 2 full baths! Finished family room on the lower level, this residence offers ample space for relaxation and leisure. The large, level lot, deck, screened in porch and 2-car garage further enhance the home's appeal, ALL NEW WINDOWS 2023, ROOF 2016, NEW HVAC, SEWER & C-AIR !! Conveniently located near downtown Mansfield, with easy access to community events, highways & the commuter rail, this HOME seamlessly combines elegance and practicality!
Location
State MA
County Bristol
Zoning res
Direction 281 South Main Street is across from Chestnut Street
Rooms
Family Room Closet, Flooring - Laminate
Basement Full, Partially Finished, Interior Entry, Bulkhead, Concrete
Primary Bedroom Level Main, First
Dining Room Cathedral Ceiling(s), Ceiling Fan(s), Beamed Ceilings, Flooring - Stone/Ceramic Tile, Window(s) - Picture, Open Floorplan, Recessed Lighting, Remodeled, Gas Stove
Kitchen Cathedral Ceiling(s), Beamed Ceilings, Flooring - Stone/Ceramic Tile, Window(s) - Picture, Dining Area, Pantry, Countertops - Stone/Granite/Solid, Kitchen Island, Cabinets - Upgraded, Exterior Access, Open Floorplan, Recessed Lighting, Remodeled, Stainless Steel Appliances, Gas Stove, Lighting - Overhead
Interior
Heating Forced Air, Natural Gas
Cooling Central Air
Flooring Tile, Hardwood, Wood Laminate
Fireplaces Number 2
Fireplaces Type Dining Room, Kitchen, Living Room
Appliance Water Heater, Range, Dishwasher, Disposal, Microwave, Refrigerator, Washer, Dryer
Laundry Flooring - Laminate, Electric Dryer Hookup, Washer Hookup, In Basement
Exterior
Exterior Feature Porch, Porch - Screened, Deck - Wood, Patio, Rain Gutters, Storage, Screens
Garage Spaces 2.0
Community Features Public Transportation, Shopping, Park, Walk/Jog Trails, Bike Path, Highway Access, House of Worship, Private School, Public School, Sidewalks
Utilities Available for Gas Range, for Electric Dryer, Washer Hookup
Roof Type Shingle
Total Parking Spaces 6
Garage Yes
Building
Lot Description Wooded, Cleared, Level
Foundation Concrete Perimeter
Sewer Public Sewer
Water Public
Architectural Style Ranch
Schools
Elementary Schools Jord/Jack/Rob
Middle Schools Qualters
High Schools Mansfield
Others
Senior Community false
Read Less Info
Want to know what your home might be worth? Contact us for a FREE valuation!

Our team is ready to help you sell your home for the highest possible price ASAP
Bought with Paula Noonan • Pleasant View Real Estate




