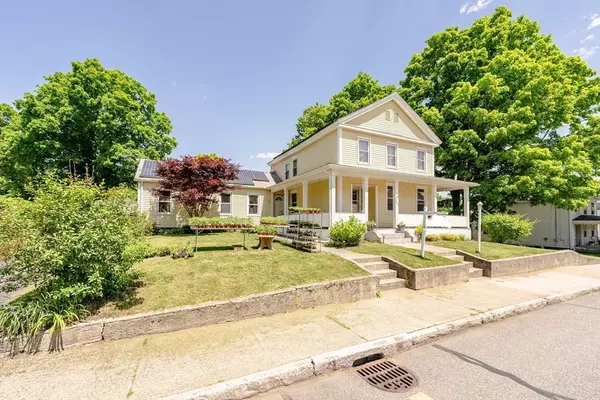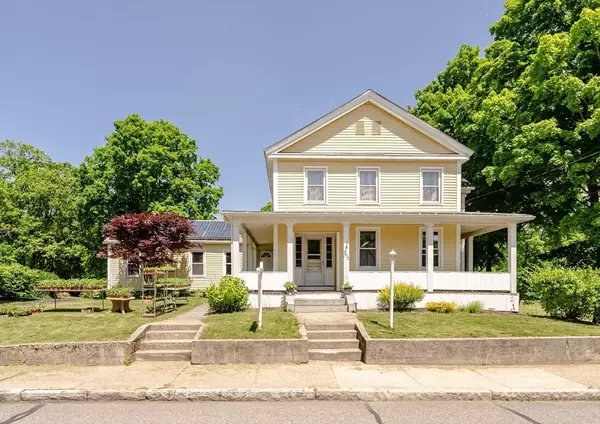For more information regarding the value of a property, please contact us for a free consultation.
Key Details
Sold Price $365,000
Property Type Single Family Home
Sub Type Single Family Residence
Listing Status Sold
Purchase Type For Sale
Square Footage 2,850 sqft
Price per Sqft $128
MLS Listing ID 73240639
Sold Date 09/20/24
Style Victorian
Bedrooms 4
Full Baths 2
HOA Y/N false
Year Built 1874
Annual Tax Amount $4,610
Tax Year 2023
Lot Size 1.750 Acres
Acres 1.75
Property Description
If you enjoy outdoor living and gardening, this property is for you! 1.75 acres with a mix of wooded area near the river, tilled soil for crops, inground swimming pool, fire pit, patio, grassy lawn for games, etc. Two kitchens, large mudroom, two full bathrooms, formal dining and living rooms, with a bonus space (office, family room) on the first floor. Four bedrooms on the second floor with original hardwood flooring and ample storage space. While officially recognized in public records as a 2-family home, this property has seamlessly transitioned into a single-family sanctuary. However, with effortless adaptability, it presents an opportunity for further customization, easily converting to include a one-bedroom apartment or in-law suite. First showings at the open house on Saturday, June 1st, 10:30 am - Noon.
Location
State MA
County Hampden
Area Thorndike
Zoning RES
Direction Main Street in Thorndike
Rooms
Basement Walk-Out Access, Interior Entry, Concrete
Primary Bedroom Level Second
Dining Room Flooring - Hardwood
Interior
Interior Features Kitchen, Walk-up Attic, Internet Available - Broadband
Heating Forced Air, Baseboard, Hot Water, Oil, Pellet Stove, Ductless
Cooling Window Unit(s), Ductless
Flooring Wood
Appliance Water Heater, Range, Dishwasher, Refrigerator
Laundry First Floor, Electric Dryer Hookup, Washer Hookup
Exterior
Exterior Feature Porch, Deck - Composite, Patio, Pool - Inground, Rain Gutters
Garage Spaces 2.0
Pool In Ground
Community Features Tennis Court(s), Park, Medical Facility, Highway Access, Public School, Sidewalks
Utilities Available for Electric Range, for Electric Dryer, Washer Hookup
Roof Type Shingle
Total Parking Spaces 4
Garage Yes
Private Pool true
Building
Lot Description Wooded, Cleared, Gentle Sloping
Foundation Stone
Sewer Public Sewer
Water Public
Architectural Style Victorian
Schools
Elementary Schools Omp
Middle Schools Omp/Phs
High Schools Phs
Others
Senior Community false
Read Less Info
Want to know what your home might be worth? Contact us for a FREE valuation!

Our team is ready to help you sell your home for the highest possible price ASAP
Bought with Azik Gamidov • ROVI Homes




