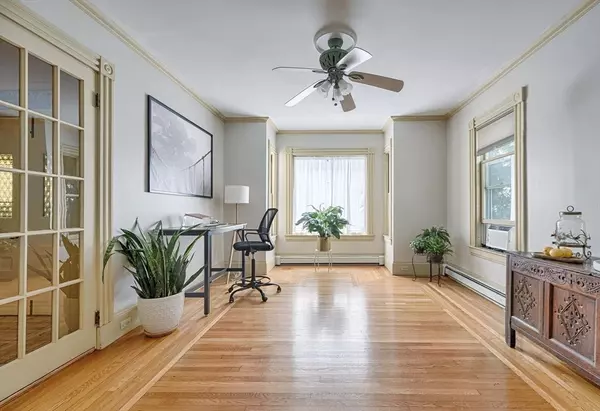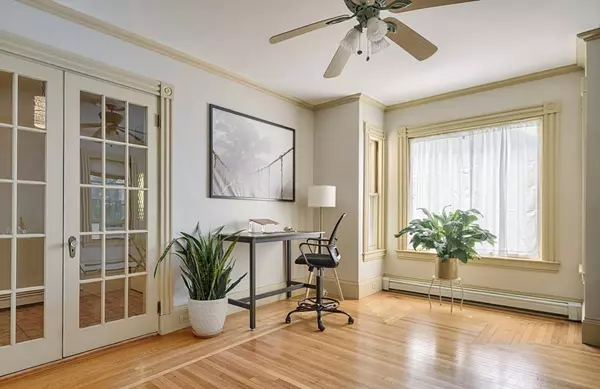For more information regarding the value of a property, please contact us for a free consultation.
Key Details
Sold Price $425,000
Property Type Condo
Sub Type Condominium
Listing Status Sold
Purchase Type For Sale
Square Footage 1,615 sqft
Price per Sqft $263
MLS Listing ID 73271955
Sold Date 09/20/24
Bedrooms 2
Full Baths 1
Half Baths 1
HOA Fees $200/mo
Year Built 1920
Annual Tax Amount $4,320
Tax Year 2024
Property Description
Spacious condo with 2 bedrooms, 1.5 baths, and 1600+ sq. ft. of charm! Welcoming entry hall with French doors leads to a double parlor offering versatile living space highlighted by high ceilings, hardwood floors, period crown molding and window trim, original pocket doors and a beautiful period fireplace. Perfect for entertaining, the dining room boasts a built-in china cabinet and sunny picture window with french door leading to the kitchen which includes a room used as a walk-in pantry. The spacious main bedroom features another stunning period fireplace. Generous size 2nd bedroom w/ hardwood floor. Half bath doubles as a laundry room with a wall-mounted drying rack.Large full bath w/ linen closet and tub/shower. Back porch overlooks the common backyard. Ample storage is available with two closets in the unfinished basement. Ideally located near the train station, shopping, and all the local amenities Mansfield has to offer. This is truly the unique home you don't want to miss!
Location
State MA
County Bristol
Zoning RES
Direction Chauncy Street to Pratt Street
Rooms
Family Room Ceiling Fan(s), Flooring - Hardwood, Window(s) - Bay/Bow/Box, French Doors, Crown Molding
Basement Y
Primary Bedroom Level First
Dining Room Closet/Cabinets - Custom Built, Flooring - Wood, Window(s) - Picture, French Doors, Breakfast Bar / Nook
Kitchen Pantry, French Doors, Exterior Access
Interior
Interior Features Entry Hall
Heating Baseboard, Natural Gas
Cooling None
Flooring Carpet, Hardwood, Flooring - Stone/Ceramic Tile
Fireplaces Number 2
Fireplaces Type Living Room, Master Bedroom
Appliance Range, Dishwasher, Microwave, Refrigerator, Washer, Dryer
Laundry First Floor, In Unit, Electric Dryer Hookup
Exterior
Exterior Feature Porch
Community Features Public Transportation, Shopping, Medical Facility, Highway Access, House of Worship, Public School, T-Station
Utilities Available for Electric Range, for Electric Oven, for Electric Dryer
Roof Type Shingle
Total Parking Spaces 4
Garage No
Building
Story 1
Sewer Public Sewer
Water Public
Others
Pets Allowed Yes
Senior Community false
Acceptable Financing Contract
Listing Terms Contract
Read Less Info
Want to know what your home might be worth? Contact us for a FREE valuation!

Our team is ready to help you sell your home for the highest possible price ASAP
Bought with Kristopher Gergler • Cameron Real Estate Group
GET MORE INFORMATION





