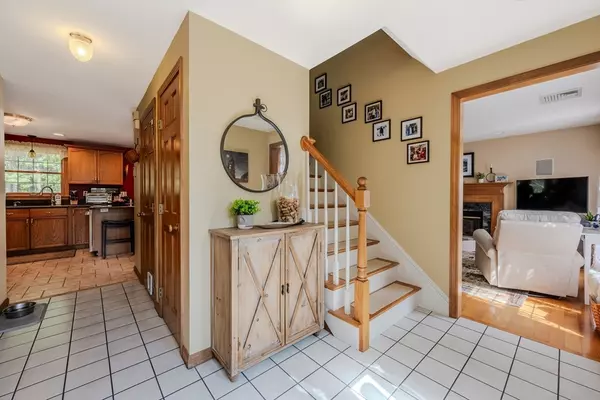For more information regarding the value of a property, please contact us for a free consultation.
Key Details
Sold Price $780,000
Property Type Single Family Home
Sub Type Single Family Residence
Listing Status Sold
Purchase Type For Sale
Square Footage 2,480 sqft
Price per Sqft $314
Subdivision Parker Village
MLS Listing ID 73263769
Sold Date 09/16/24
Style Colonial
Bedrooms 5
Full Baths 2
Half Baths 2
HOA Y/N false
Year Built 1996
Annual Tax Amount $6,742
Tax Year 2024
Lot Size 1.000 Acres
Acres 1.0
Property Description
Nestled at the end of a tranquil cul-de-sac, this exquisite single-family home offers a perfect blend of comfort and luxury. Boasting an inviting inground pool with a charming pool house that includes a convenient half bath, this residence is an oasis for both relaxation and entertaining. The spacious patio area surrounding the pool provides ample room for gatherings, complemented by a sprawling backyard that offers privacy and a serene ambiance. Inside, the house features five generously sized bedrooms, two full baths, and an additional half bath, ensuring plenty of space for family and guests alike. The finished basement adds versatility, ideal for a recreation room or additional living space. A centerpiece of the main living area is the warm fireplace, perfect for cozy evenings. The large deck off the kitchen extends the living space outdoors, creating a seamless transition for alfresco dining or morning coffee. Offers due by 7pm Wednesday, but can accept offer prior to.
Location
State MA
County Middlesex
Zoning SR
Direction Loon Hill take right on Lexington, left on Cranberry, left on Trout Brook, right on Heather
Rooms
Family Room Flooring - Hardwood, Recessed Lighting
Basement Finished, Garage Access, Concrete
Primary Bedroom Level Second
Dining Room Flooring - Hardwood, Flooring - Wood, Window(s) - Picture, Chair Rail, Lighting - Overhead
Kitchen Flooring - Stone/Ceramic Tile, Dining Area, Balcony / Deck, Pantry, Countertops - Stone/Granite/Solid, Countertops - Upgraded, Breakfast Bar / Nook, Cabinets - Upgraded, Recessed Lighting, Lighting - Overhead
Interior
Interior Features Closet, Cable Hookup, Recessed Lighting, Lighting - Overhead, Media Room
Heating Baseboard, Natural Gas
Cooling Central Air
Flooring Wood, Tile, Vinyl, Carpet, Laminate
Fireplaces Number 1
Appliance Gas Water Heater, Water Heater, Range, Dishwasher, Microwave, Refrigerator, Washer, Dryer
Laundry Bathroom - Half, First Floor, Gas Dryer Hookup
Exterior
Exterior Feature Deck - Wood, Patio, Pool - Inground, Pool - Inground Heated, Storage, Sprinkler System, Screens
Garage Spaces 1.0
Fence Fenced/Enclosed
Pool In Ground, Pool - Inground Heated
Community Features Golf, Medical Facility, Laundromat, House of Worship, Public School, Sidewalks
Utilities Available for Gas Range, for Gas Dryer
Roof Type Shingle
Total Parking Spaces 6
Garage Yes
Private Pool true
Building
Lot Description Cul-De-Sac, Wooded, Level
Foundation Concrete Perimeter
Sewer Public Sewer
Water Public
Schools
Elementary Schools Campbell
Middle Schools Richardson
High Schools Dracut
Others
Senior Community false
Read Less Info
Want to know what your home might be worth? Contact us for a FREE valuation!

Our team is ready to help you sell your home for the highest possible price ASAP
Bought with The Prime Team • eXp Realty
GET MORE INFORMATION





