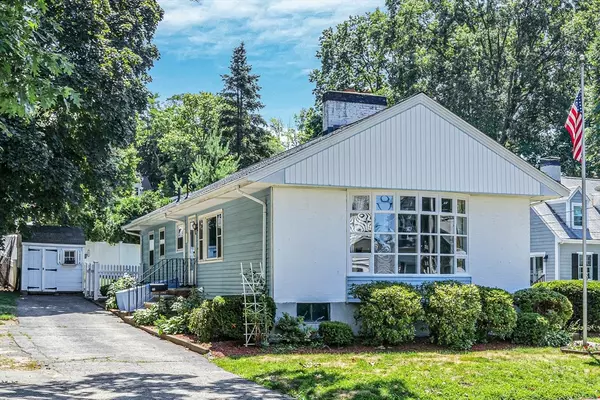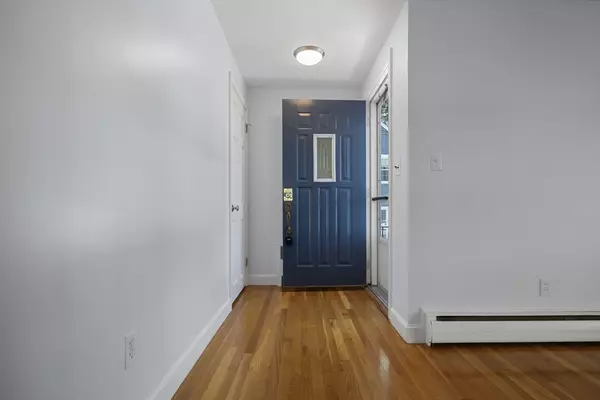For more information regarding the value of a property, please contact us for a free consultation.
Key Details
Sold Price $700,000
Property Type Single Family Home
Sub Type Single Family Residence
Listing Status Sold
Purchase Type For Sale
Square Footage 1,846 sqft
Price per Sqft $379
MLS Listing ID 73256747
Sold Date 09/04/24
Style Ranch
Bedrooms 3
Full Baths 2
HOA Y/N false
Year Built 1940
Annual Tax Amount $6,908
Tax Year 2023
Lot Size 5,662 Sqft
Acres 0.13
Property Description
Charming well-maintained Ranch style family home situated on a highly desirable tree-lined, dead-end street just minutes away from East Milton Square and Quincy Center. Central air, granite countertops, open floor plan, gleaming hardwood floors, 3 season sunroom, fireplace, 3 tandem parking spaces, nicely landscaped yard. Washer and dryer, bulkhead egress and great natural light all combine to make this a highly desirable home in a quiet family neighborhood. Several updates including finished bonus room and full bath in the basement, new electrical panel in 2018, new furnace and fenced in back yard in 2021, new main floor toilet and dishwasher in 2023, new roof in 2024! The sale of this house is "AS IS". Make your appointment today, don't miss out on this one!
Location
State MA
County Norfolk
Area West Quincy
Zoning RESA
Direction Adams Street and left on Theresa Road opposite Montilio's Bakery.
Rooms
Basement Full, Partially Finished, Walk-Out Access, Interior Entry, Bulkhead
Primary Bedroom Level First
Dining Room Closet/Cabinets - Custom Built, Flooring - Hardwood, Open Floorplan
Kitchen Closet/Cabinets - Custom Built, Flooring - Stone/Ceramic Tile, Open Floorplan
Interior
Interior Features Cable Hookup, Sun Room, Bonus Room, Walk-up Attic, Internet Available - Broadband
Heating Baseboard, Natural Gas, Electric
Cooling Central Air
Flooring Wood, Tile, Laminate, Stone / Slate, Flooring - Stone/Ceramic Tile
Fireplaces Number 1
Fireplaces Type Living Room
Appliance Gas Water Heater, Oven, Dishwasher, Disposal, Microwave, Range, Refrigerator, Washer, Dryer
Laundry Electric Dryer Hookup, Washer Hookup
Exterior
Exterior Feature Rain Gutters, Storage, Screens, Fenced Yard, Other
Fence Fenced/Enclosed, Fenced
Community Features Public Transportation, Shopping, Park, Golf, Medical Facility, Highway Access, House of Worship, Marina, Public School, T-Station, University, Sidewalks
Utilities Available for Electric Range, for Electric Oven, for Electric Dryer, Washer Hookup
Waterfront Description Beach Front,Ocean,Walk to,1 to 2 Mile To Beach,Beach Ownership(Public)
Roof Type Shingle
Total Parking Spaces 3
Garage No
Building
Lot Description Cul-De-Sac, Wooded, Easements, Level, Sloped
Foundation Concrete Perimeter
Sewer Public Sewer
Water Public
Architectural Style Ranch
Schools
Elementary Schools Bernazzani
Middle Schools Broad Meadows
High Schools Quincy High
Others
Senior Community false
Read Less Info
Want to know what your home might be worth? Contact us for a FREE valuation!

Our team is ready to help you sell your home for the highest possible price ASAP
Bought with Eric Sugrue • Redfin Corp.




