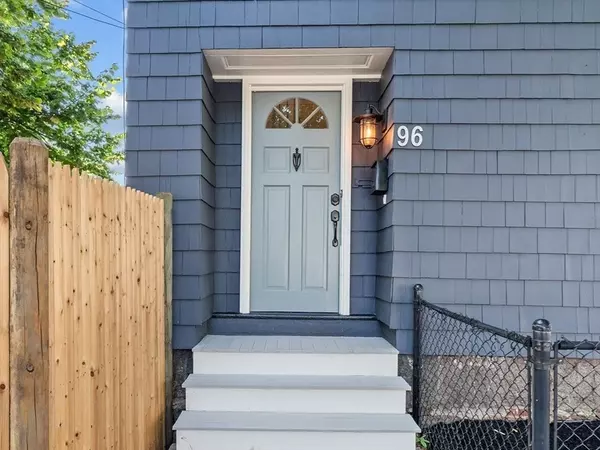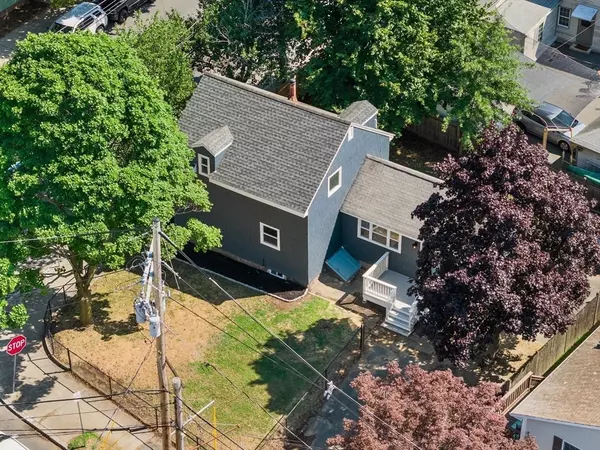For more information regarding the value of a property, please contact us for a free consultation.
Key Details
Sold Price $610,000
Property Type Single Family Home
Sub Type Single Family Residence
Listing Status Sold
Purchase Type For Sale
Square Footage 1,214 sqft
Price per Sqft $502
MLS Listing ID 73271738
Sold Date 09/12/24
Style Colonial
Bedrooms 3
Full Baths 2
HOA Y/N false
Year Built 1905
Annual Tax Amount $99,999
Tax Year 2023
Lot Size 5,227 Sqft
Acres 0.12
Property Description
Completely Remodeled! 3 Bd rms, 2 Full Baths, Luxury Kitchen, Laundry & more. The 1st floor has a bd rm, living rm, full bath w/ Carrara tile, laundry area & luxury kitchen. All NEW; Whirlpool SS appliances, quartz, soft close cabinets, Krause sink w/ disposal, custom butcher block shelving, Island & dining space. Off the kitchen is a new deck. Life Proof Luxury flooring throughout. Living room & kitchen features original solid wood paneling & beams, adding to the home's comfy charm. 2nd floor has 2 bd rms w/ large closets & a new full bathroom w/ Carrara tile. New electrical, recessed lighting, all NEW fixtures, NEW doors & hardware, NEW windows, NEWER heating & bulkhead. 2 fenced yards w/ shed. 4+ car driveway. Freshly painted inside & out. Your NEW full baths have Carrara tile, new toilets, sinks, vanities, etc. Full laundry w/ 1st flr bath w/ butcher block station. Primary bath is 10 x 17 sq ft. Don't miss this Completely Remodeled move-in home. Priced to sell!
Location
State MA
County Essex
Zoning R2
Direction GPS
Rooms
Basement Full, Interior Entry, Bulkhead, Unfinished
Primary Bedroom Level Second
Dining Room Flooring - Vinyl
Kitchen Cathedral Ceiling(s), Ceiling Fan(s), Flooring - Vinyl, Countertops - Stone/Granite/Solid, Countertops - Upgraded, Kitchen Island, Cabinets - Upgraded, Exterior Access, Remodeled, Stainless Steel Appliances, Lighting - Pendant, Beadboard
Interior
Interior Features Closet, Lighting - Overhead, Entrance Foyer
Heating Baseboard, Oil
Cooling None
Flooring Laminate
Appliance Water Heater, Range, Dishwasher, Microwave, Refrigerator, Washer, Dryer
Laundry First Floor, Electric Dryer Hookup
Exterior
Exterior Feature Deck - Wood, Storage, Fenced Yard
Fence Fenced/Enclosed, Fenced
Community Features Public Transportation, Park, Golf, Highway Access, Sidewalks
Utilities Available for Electric Range, for Electric Dryer
Roof Type Shingle
Total Parking Spaces 4
Garage No
Building
Lot Description Corner Lot, Level
Foundation Stone
Sewer Public Sewer
Water Public
Others
Senior Community false
Read Less Info
Want to know what your home might be worth? Contact us for a FREE valuation!

Our team is ready to help you sell your home for the highest possible price ASAP
Bought with Colleen Toner • Toner Real Estate, LLC
GET MORE INFORMATION





