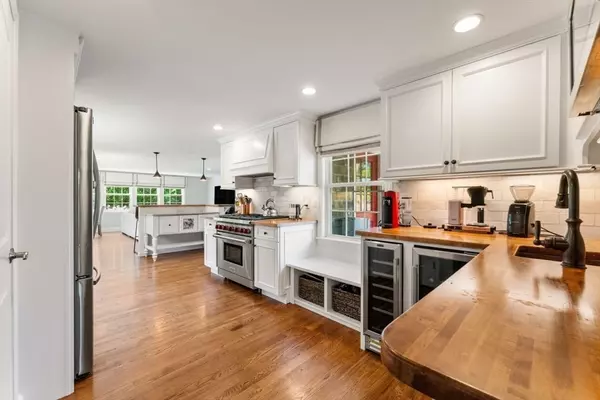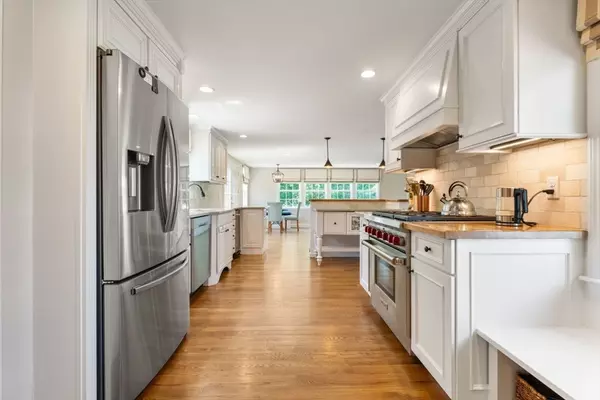For more information regarding the value of a property, please contact us for a free consultation.
Key Details
Sold Price $1,210,000
Property Type Single Family Home
Sub Type Single Family Residence
Listing Status Sold
Purchase Type For Sale
Square Footage 2,184 sqft
Price per Sqft $554
MLS Listing ID 73244892
Sold Date 09/12/24
Style Cape
Bedrooms 3
Full Baths 2
Half Baths 1
HOA Y/N false
Year Built 1935
Annual Tax Amount $9,798
Tax Year 2024
Lot Size 6,534 Sqft
Acres 0.15
Property Description
Prepare to be impressed! Absolutely charming Cape in one of Hingham's most popular neighborhoods. The home boasts an open floor plan with gourmet kitchen, 6 burner Wolf stove, granite counters, large oak top island and stunning copper sinks. Kitchen opens into a beautiful, sun-drenched family room with custom window treatments and a built-in bench for dining table. French doors open onto a large deck and fenced yard. Living room with a wood burning fireplace, office, dining room and powder room complete the first floor. Spacious master suite with his/hers closets and a large master bath with double sink and tiled shower. Two additional bedrooms with window seats and built-in storage, full bath with barn style door and laundry complete the second floor. Steps away from a conveniently located walking path that leads you to the shipyard, ferry to Boston, marina, restaurants, shops and theater. This home is a must see!
Location
State MA
County Plymouth
Zoning R
Direction GPS: 24 Bradley Woods Drive, Hingham, MA 02043
Rooms
Family Room Flooring - Hardwood, Window(s) - Picture, French Doors, Open Floorplan, Recessed Lighting
Basement Full
Dining Room Flooring - Hardwood, Window(s) - Picture, French Doors
Kitchen Flooring - Hardwood, Window(s) - Picture, Dining Area, Countertops - Stone/Granite/Solid, Kitchen Island, Open Floorplan, Recessed Lighting, Gas Stove
Interior
Heating Forced Air, Natural Gas
Cooling Central Air
Flooring Tile, Hardwood
Fireplaces Number 1
Fireplaces Type Living Room
Appliance Water Heater, Range, Dishwasher, Microwave, Refrigerator, Washer, Dryer
Laundry Laundry Closet, Electric Dryer Hookup, Washer Hookup
Exterior
Exterior Feature Deck, Rain Gutters, Storage, Fenced Yard
Fence Fenced
Community Features Shopping, Park, Walk/Jog Trails, Golf, Bike Path, Conservation Area, Highway Access, Marina, Public School
Utilities Available for Gas Range, for Gas Oven, for Electric Dryer, Washer Hookup
Waterfront Description Beach Front,Harbor,Ocean,1 to 2 Mile To Beach
Roof Type Shingle
Total Parking Spaces 4
Garage No
Building
Lot Description Level
Foundation Concrete Perimeter
Sewer Public Sewer
Water Public
Schools
Elementary Schools Foster
Middle Schools Hingham Ms
High Schools Hingham Hs
Others
Senior Community false
Acceptable Financing Contract
Listing Terms Contract
Read Less Info
Want to know what your home might be worth? Contact us for a FREE valuation!

Our team is ready to help you sell your home for the highest possible price ASAP
Bought with Michele Sullivan • RE/MAX Platinum
GET MORE INFORMATION





