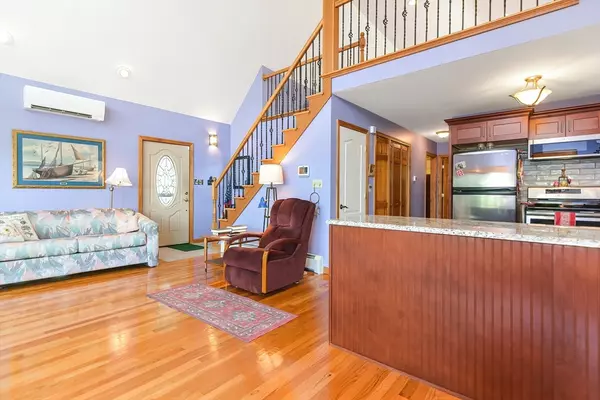For more information regarding the value of a property, please contact us for a free consultation.
Key Details
Sold Price $851,000
Property Type Single Family Home
Sub Type Single Family Residence
Listing Status Sold
Purchase Type For Sale
Square Footage 1,905 sqft
Price per Sqft $446
MLS Listing ID 73275187
Sold Date 09/11/24
Style Cape
Bedrooms 3
Full Baths 2
Half Baths 1
HOA Y/N false
Year Built 1993
Annual Tax Amount $7,290
Tax Year 2024
Lot Size 5,662 Sqft
Acres 0.13
Property Description
OFFERS, IF ANY, DUE MONDAY 8/12, AT 5 PM. Lovingly maintained and owned by the same family for more than 70 years, this beautiful lakefront property offers amenities that set it apart from the others. You're greeted by a living room boasting cathedral ceilings and massive windows overlooking picturesque views of the lake, and a staircase to extensive loft w/ endless design possibilities! French doors in the living room lead to a spacious deck where you can appreciate your coffee while enjoying sunrises overlooking Middle Pond. The finished basement has the functionality of an in-law apartment fully equipped with a country kitchen, living room, bedroom, and full bathroom making it the perfect space for family/friends during extended stays. With a sauna in the primary bathroom, the convenience of laundry on the main level, private dock, and a canoe included in the sale, this property truly has it all!
Location
State MA
County Worcester
Zoning lake 5
Direction Killdeer Rd to S Shore Rd.
Rooms
Basement Finished, Walk-Out Access, Interior Entry, Sump Pump
Primary Bedroom Level First
Kitchen Cathedral Ceiling(s), Flooring - Stone/Ceramic Tile, Countertops - Stone/Granite/Solid, Recessed Lighting, Stainless Steel Appliances, Peninsula
Interior
Interior Features Countertops - Stone/Granite/Solid, Country Kitchen, Ceiling Fan(s), Dining Area, Open Floorplan, Recessed Lighting, Slider, Loft, Kitchen, Living/Dining Rm Combo, Sauna/Steam/Hot Tub
Heating Heat Pump, Oil
Cooling Heat Pump
Flooring Tile, Hardwood, Engineered Hardwood, Flooring - Hardwood, Flooring - Engineered Hardwood
Fireplaces Number 1
Fireplaces Type Living Room
Appliance Range, Dishwasher, Microwave, Refrigerator, Washer, Dryer, Stainless Steel Appliance(s)
Laundry Pantry, Main Level, First Floor
Exterior
Exterior Feature Deck, Deck - Wood, Garden, Stone Wall
Waterfront Description Waterfront,Lake
View Y/N Yes
View Scenic View(s)
Roof Type Shingle
Total Parking Spaces 3
Garage No
Building
Lot Description Wooded
Foundation Concrete Perimeter
Sewer Public Sewer
Water Public
Others
Senior Community false
Read Less Info
Want to know what your home might be worth? Contact us for a FREE valuation!

Our team is ready to help you sell your home for the highest possible price ASAP
Bought with Brooke Wrenn • Lamacchia Realty, Inc.




